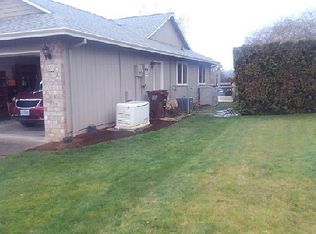Desirable Hollybrook Neighborhood. Lots of Natural light. Vaulted ceilings in main living space, kitchen and dinning room. Open concept on main floor. Master suite with Full bathroom. Landscaped front yard give a curb appeal to this home. Large backyard.12x47ft RV parking alongside home. Furnace and AC unit replaced in 2014. Buyer to verify square footage
This property is off market, which means it's not currently listed for sale or rent on Zillow. This may be different from what's available on other websites or public sources.
