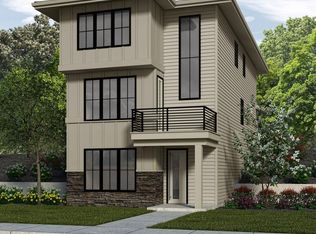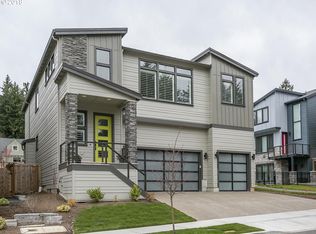Modern energy efficiency meets NW Contemporary in this stunning home with high-end finishes! Gourmet island kitchen with quartz counters, tile back-splash, stainless appliances and gas cooking. Great room includes fireplace, built-ins and access to deck overlooking courtyard. Master suite with dual vanity, quartz counters, soaking tub, tile shower and walk-in closet. Upstairs Laundry. Large lower-level bonus with half bath and courtyard access.Located minutes from NW 23rd & Downtown.
This property is off market, which means it's not currently listed for sale or rent on Zillow. This may be different from what's available on other websites or public sources.

