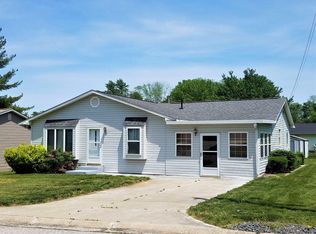Spacious one-level home with 3 bedrooms, 2 baths, beautiful kitchen with custom island, living room, dining room, large laundry room with cabinets, hardwood and tile floors throughout, covered rear deck, storage building, freshly landscaped, and attached garage. Must see this well maintained home!
This property is off market, which means it's not currently listed for sale or rent on Zillow. This may be different from what's available on other websites or public sources.
