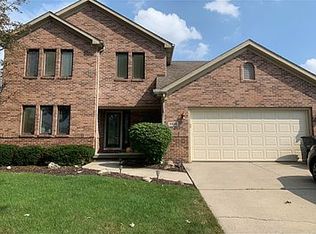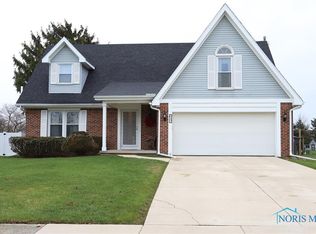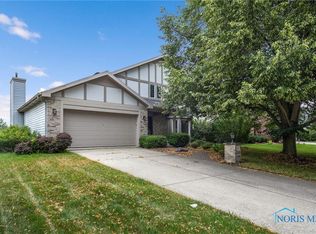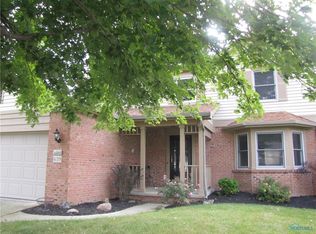Sold for $420,000
$420,000
613 Rutledge Ct, Perrysburg, OH 43551
4beds
2,004sqft
Single Family Residence
Built in 1986
0.32 Acres Lot
$392,600 Zestimate®
$210/sqft
$3,115 Estimated rent
Home value
$392,600
$373,000 - $412,000
$3,115/mo
Zestimate® history
Loading...
Owner options
Explore your selling options
What's special
Stunning Traditional Home in Darcey Estates! Beautifully updated 4-bed, 2.5-bath, w/lower level rec room. Enjoy all-new flooring throughout, fresh paint & seamless flow from room to room. Spacious kitchen opens into living & dining areas, providing perfect space for entertaining. Enclosed sunroom with views of the heated inground pool, hot tub & privacy fence. Perfect for hosting gatherings. Located within Perrysburg School District, just minutes from Levis Commons, offering a variety of shopping, dining & entertainment. Don't miss out on this exceptional property. Schedule your showing today!
Zillow last checked: 8 hours ago
Listing updated: October 14, 2025 at 12:46am
Listed by:
Kendra Manuel 419-297-5265,
RE/MAX Preferred Associates
Bought with:
Kira Aouad, 2020008621
The Danberry Co
Source: NORIS,MLS#: 6127938
Facts & features
Interior
Bedrooms & bathrooms
- Bedrooms: 4
- Bathrooms: 3
- Full bathrooms: 2
- 1/2 bathrooms: 1
Primary bedroom
- Features: Ceiling Fan(s)
- Level: Upper
- Dimensions: 20 x 12
Bedroom 2
- Features: Ceiling Fan(s)
- Level: Upper
- Dimensions: 13 x 13
Bedroom 3
- Features: Ceiling Fan(s)
- Level: Upper
- Dimensions: 13 x 11
Bedroom 4
- Features: Ceiling Fan(s)
- Level: Upper
- Dimensions: 12 x 10
Dining room
- Features: Crown Molding
- Level: Main
- Dimensions: 13 x 11
Family room
- Features: Vaulted Ceiling(s), Fireplace
- Level: Main
- Dimensions: 19 x 13
Game room
- Level: Lower
- Dimensions: 27 x 20
Kitchen
- Level: Main
- Dimensions: 15 x 14
Living room
- Level: Main
- Dimensions: 14 x 13
Heating
- Forced Air, Natural Gas
Cooling
- Central Air
Appliances
- Included: Dishwasher, Microwave, Water Heater, Disposal, Dryer, Electric Range Connection, Refrigerator, Washer
Features
- Ceiling Fan(s), Crown Molding, Eat-in Kitchen, Primary Bathroom, Vaulted Ceiling(s)
- Flooring: Carpet, Vinyl
- Basement: Full
- Has fireplace: Yes
- Fireplace features: Family Room, Wood Burning
Interior area
- Total structure area: 2,004
- Total interior livable area: 2,004 sqft
Property
Parking
- Total spaces: 2
- Parking features: Concrete, Attached Garage, Driveway
- Garage spaces: 2
- Has uncovered spaces: Yes
Features
- Patio & porch: Enclosed Porch, Patio
- Pool features: In Ground
Lot
- Size: 0.32 Acres
- Dimensions: 71x199
Details
- Parcel number: Q61100654103023000
- Zoning: RES
- Other equipment: DC Well Pump
Construction
Type & style
- Home type: SingleFamily
- Architectural style: Traditional
- Property subtype: Single Family Residence
Materials
- Aluminum Siding, Brick, Steel Siding
- Roof: Shingle
Condition
- Year built: 1986
Utilities & green energy
- Electric: Fuses
- Sewer: Sanitary Sewer
- Water: Public
Community & neighborhood
Security
- Security features: Smoke Detector(s)
Location
- Region: Perrysburg
- Subdivision: Darcey Estates
Other
Other facts
- Listing terms: Cash,Conventional,FHA,VA Loan
Price history
| Date | Event | Price |
|---|---|---|
| 5/9/2025 | Sold | $420,000+5%$210/sqft |
Source: NORIS #6127938 Report a problem | ||
| 4/12/2025 | Contingent | $399,900$200/sqft |
Source: NORIS #6127938 Report a problem | ||
| 4/11/2025 | Listed for sale | $399,900+79.3%$200/sqft |
Source: NORIS #6127938 Report a problem | ||
| 5/2/2014 | Sold | $223,000+1.8%$111/sqft |
Source: NORIS #5068500 Report a problem | ||
| 3/5/2014 | Price change | $219,000-4.4%$109/sqft |
Source: Danberry Realtors #5068500 Report a problem | ||
Public tax history
| Year | Property taxes | Tax assessment |
|---|---|---|
| 2023 | $5,721 +12.1% | $98,840 +24% |
| 2022 | $5,102 +1.7% | $79,740 |
| 2021 | $5,015 +0.5% | $79,740 |
Find assessor info on the county website
Neighborhood: 43551
Nearby schools
GreatSchools rating
- 8/10Fort Meigs Elementary SchoolGrades: K-4Distance: 0.8 mi
- 9/10Perrysburg Junior High SchoolGrades: 7-8Distance: 2.1 mi
- 9/10Perrysburg High SchoolGrades: 9-12Distance: 1.8 mi
Schools provided by the listing agent
- Elementary: Fort Meigs
- High: Perrysburg
Source: NORIS. This data may not be complete. We recommend contacting the local school district to confirm school assignments for this home.
Get pre-qualified for a loan
At Zillow Home Loans, we can pre-qualify you in as little as 5 minutes with no impact to your credit score.An equal housing lender. NMLS #10287.
Sell for more on Zillow
Get a Zillow Showcase℠ listing at no additional cost and you could sell for .
$392,600
2% more+$7,852
With Zillow Showcase(estimated)$400,452



