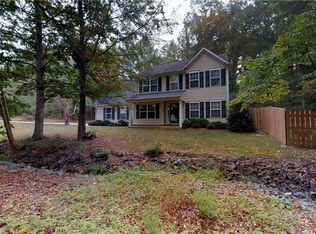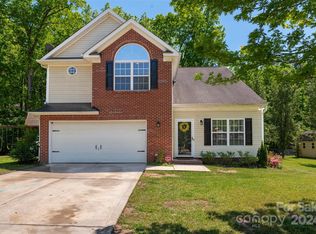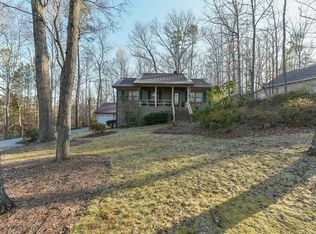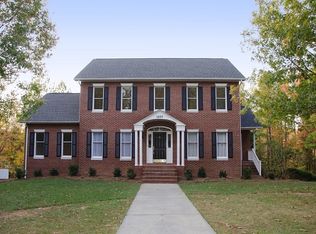Come check out this awesome home situated amongst the trees. Feels like a mountain get-away with a little over an acre lot. Great home for entertaining with a large formal dining room and a great room with fireplace/gas logs. Huge kitchen with lots of counter space for prep work and built-ins for your cookbooks and knickknacks. Spacious master suite on main level, secondary bedrooms upstairs. Great office nook for meal planning or bill paying. Your favorite room in the house might just be the bright and cheery sunroom. Lots of ethernet connections, tons of storage and work area in basement.
This property is off market, which means it's not currently listed for sale or rent on Zillow. This may be different from what's available on other websites or public sources.



