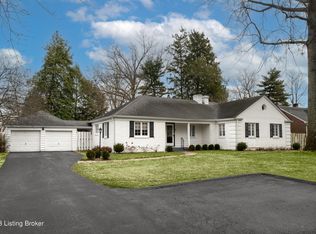Sold for $447,000
$447,000
613 Rudy Ln, Windy Hills, KY 40207
3beds
1,755sqft
Single Family Residence
Built in 1951
0.36 Acres Lot
$450,000 Zestimate®
$255/sqft
$2,110 Estimated rent
Home value
$450,000
$428,000 - $473,000
$2,110/mo
Zestimate® history
Loading...
Owner options
Explore your selling options
What's special
Charming Mid-Century Ranch in the Heart of Windy Hills
Nestled in a lush, garden-like setting in one of Louisville's great smaller cities, this delightful mid-century brick ranch offers timeless appeal and a rare opportunity. Built in 1951 and available for the first time in over 40 years, this 3-bedroom, 2-bath home is brimming with character, thoughtful updates, and vintage charm. Original hardwood floors, custom trim work, and built-in features run throughout the home. The spacious living room showcases cantilevered bookshelves, a wood-burning fireplace with an elegant mantle, and abundant natural light. Adjacent, the formal dining room—currently styled as a cozy sitting room—features a classic chair rail and wallpaper detailing. The kitchen is both functional and stylish, with Corian countertops, generous cabinetry, terra cotta-toned flooring, and appliances including a JennAir cooktop with hood, GE fridge, Bosch dishwasher, and a wall oven with convection and air fryer capabilities. The step-down sunroom is a showstopper, boasting a full wall of windows and updated sliders that frame serene views of the landscaped backyardmaking it the perfect all-seasons retreat. The primary suite offers hardwood floors, new Norman custom blinds, and a surprisingly spacious walk-in closet. Its en suite bath includes a porcelain tile floor, ceramic sink, updated commode, linen storage and new Norman custom blind. Two additional bedrooms also feature hardwood flooring and ample closet space, while the hall bath includes a raised pedestal sink, tiled floor, tub/shower combo, linen closet and new Norman custom blind. The large unfinished basement offers endless storage with shelving that remains, a nostalgic utility tub, newer windows, sump pump, and included washer/dryer. A partial crawl space includes a vapor barrier and blown-in foam insulation for energy efficiency. Outdoors, you'll find a horticulturist's dream with mature trees, curated shrubs, and striking hardscaping that creates a peaceful, private retreat. The detached 2-car garage offers underground electric service, extra storage, and an opener on the right-side door. Solar panels installed on the house by SunWind Power Inc. add eco-conscious value and are metered separately. Electric service and AT&T phone and fiberoptic cable to the house are all underground. This lovingly maintained Windy Hills gem offers a rare chance to own a property with modern comfort and irresistible charm. Don't miss it!
Zillow last checked: 8 hours ago
Listing updated: November 02, 2025 at 06:22am
Listed by:
Carl Horton 502-938-4859,
Semonin Realtors
Bought with:
Julie W Pogue, 201739
Julie Pogue Properties
Source: GLARMLS,MLS#: 1694719
Facts & features
Interior
Bedrooms & bathrooms
- Bedrooms: 3
- Bathrooms: 2
- Full bathrooms: 2
Primary bedroom
- Level: First
Bedroom
- Level: First
Bedroom
- Level: First
Primary bathroom
- Level: First
Full bathroom
- Level: First
Dining room
- Level: First
Kitchen
- Level: First
Living room
- Level: First
Sun room
- Level: First
Heating
- Forced Air, Natural Gas
Cooling
- Central Air
Features
- Basement: Unfinished
- Number of fireplaces: 1
Interior area
- Total structure area: 1,755
- Total interior livable area: 1,755 sqft
- Finished area above ground: 1,755
- Finished area below ground: 0
Property
Parking
- Total spaces: 2
- Parking features: Detached, Entry Front, Driveway
- Garage spaces: 2
- Has uncovered spaces: Yes
Features
- Stories: 1
- Patio & porch: Patio, Porch
- Fencing: Other,Partial,Wood,Chain Link
Lot
- Size: 0.36 Acres
- Dimensions: 107.5 x 165.25 x 91.8 x 101.5 x 18
- Features: Sidewalk, Level
Details
- Parcel number: 035500220013
Construction
Type & style
- Home type: SingleFamily
- Architectural style: Ranch
- Property subtype: Single Family Residence
Materials
- Brick Veneer
- Roof: Shingle
Condition
- Year built: 1951
Utilities & green energy
- Sewer: Public Sewer
- Water: Public
- Utilities for property: Electricity Connected, Natural Gas Connected
Green energy
- Energy generation: Solar
Community & neighborhood
Location
- Region: Windy Hills
- Subdivision: Merrifield
HOA & financial
HOA
- Has HOA: No
Price history
| Date | Event | Price |
|---|---|---|
| 10/1/2025 | Sold | $447,000+4.5%$255/sqft |
Source: | ||
| 9/15/2025 | Pending sale | $427,600$244/sqft |
Source: | ||
| 8/10/2025 | Contingent | $427,600$244/sqft |
Source: | ||
| 8/7/2025 | Listed for sale | $427,600$244/sqft |
Source: | ||
Public tax history
| Year | Property taxes | Tax assessment |
|---|---|---|
| 2021 | $2,623 +73.7% | $254,600 +49.9% |
| 2020 | $1,510 | $169,830 +1.3% |
| 2019 | $1,510 +3.7% | $167,580 |
Find assessor info on the county website
Neighborhood: Windy Hills
Nearby schools
GreatSchools rating
- 8/10Dunn Elementary SchoolGrades: K-5Distance: 0.8 mi
- 5/10Kammerer Middle SchoolGrades: 6-8Distance: 1 mi
- 8/10Ballard High SchoolGrades: 9-12Distance: 0.7 mi
Get pre-qualified for a loan
At Zillow Home Loans, we can pre-qualify you in as little as 5 minutes with no impact to your credit score.An equal housing lender. NMLS #10287.
Sell with ease on Zillow
Get a Zillow Showcase℠ listing at no additional cost and you could sell for —faster.
$450,000
2% more+$9,000
With Zillow Showcase(estimated)$459,000
