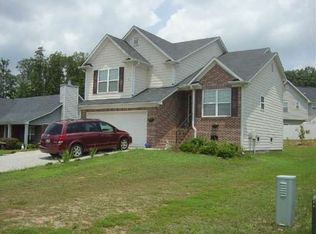NEW LISTING IN A HIGHLY SOUGHT-AFTER CALHOUN CITY COMMUNITY! This home split level home located in the Riverside Community is like finding a needle in a haystack! Inside the home, you will find multiple upgrades that have been completed within the last year! LifeProof flooring was installed throughout the main level. In the kitchen, you will find new laminate flooring and energy-efficient stainless steel appliances! Upstairs, new hardwood in the hallway and in all three of the bedrooms has been installed. All bedrooms, living room, kitchen, basement have been painted!
This property is off market, which means it's not currently listed for sale or rent on Zillow. This may be different from what's available on other websites or public sources.

