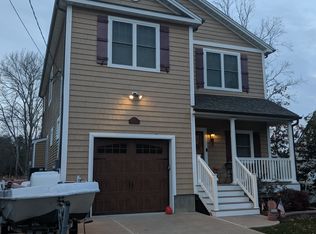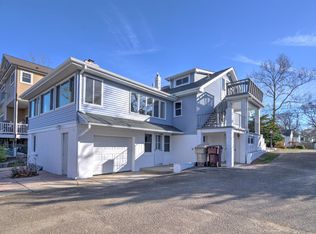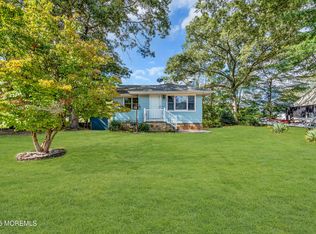Sold for $380,000 on 12/05/23
$380,000
613 Riverside Dr, Bayville, NJ 08721
3beds
1,126sqft
Single Family Residence
Built in 1985
0.31 Acres Lot
$478,700 Zestimate®
$337/sqft
$2,952 Estimated rent
Home value
$478,700
$436,000 - $527,000
$2,952/mo
Zestimate® history
Loading...
Owner options
Explore your selling options
What's special
Welcome to this beautiful Cape Cod home Located on a quiet street, this charming residence offers the perfect blend of tranquility and convenience. Situated on a spacious lot on the water, it provides a unique experience. This move-in-ready house features three bedrooms and two full baths, offering ample space for comfortable living. The interior boasts a delightful eat-in kitchen, complemented by central air conditioning for your utmost comfort. The kitchen and dining area seamlessly flow onto the oversized deck, providing a perfect spot to relax and enjoy the natural views of Potter's Creek. The first floor comprises a generously sized living room, an inviting eat-in kitchen, a bedroom, and a full bath. Upstairs, you'll find two more bedrooms and another full bath. Additionally, this home presents a full walkout basement with high ceilings, offering endless possibilities for creative usage. Whether you envision a home office, a gym, or a recreational space, this area provides the canvas for your imagination. The basement also houses the above-ground oil tank. The property's location is truly exceptional, with close proximity to the Open Bay and the Garden State Parkway, making your commute and access to recreational activities incredibly convenient. This is a unique opportunity to call this charming Cape Cod residence your home. Don't miss out—schedule your appointment today to explore the endless potential and undeniable charm of this beautiful house!
Zillow last checked: 8 hours ago
Listing updated: December 05, 2023 at 09:44am
Listed by:
NAVNEET SINGH 917-239-5388,
RealtyMark Select LLC
Bought with:
Melanie Shimak, 789517
RE/MAX New Beginnings Realty
Source: Bright MLS,MLS#: NJOC2021828
Facts & features
Interior
Bedrooms & bathrooms
- Bedrooms: 3
- Bathrooms: 2
- Full bathrooms: 2
- Main level bathrooms: 1
- Main level bedrooms: 1
Basement
- Area: 0
Heating
- Baseboard, Oil
Cooling
- Central Air, Electric
Appliances
- Included: Microwave, Refrigerator, Washer, Dryer, Oven/Range - Electric, Dishwasher, Electric Water Heater
- Laundry: In Basement
Features
- Combination Kitchen/Dining, Eat-in Kitchen
- Flooring: Carpet, Wood
- Basement: Unfinished,Walk-Out Access
- Has fireplace: No
Interior area
- Total structure area: 1,126
- Total interior livable area: 1,126 sqft
- Finished area above ground: 1,126
- Finished area below ground: 0
Property
Parking
- Parking features: Driveway
- Has uncovered spaces: Yes
Accessibility
- Accessibility features: None
Features
- Levels: Two
- Stories: 2
- Patio & porch: Deck
- Pool features: None
- Has view: Yes
- View description: Water
- Has water view: Yes
- Water view: Water
- Waterfront features: Creek/Stream
- Frontage length: Water Frontage Ft: 50
Lot
- Size: 0.31 Acres
- Dimensions: 75.00 x 182.00
Details
- Additional structures: Above Grade, Below Grade
- Parcel number: 060137200013
- Zoning: R100
- Special conditions: Standard
Construction
Type & style
- Home type: SingleFamily
- Architectural style: Cape Cod
- Property subtype: Single Family Residence
Materials
- Frame
- Foundation: Concrete Perimeter
- Roof: Shingle
Condition
- New construction: No
- Year built: 1985
Utilities & green energy
- Sewer: Public Sewer
- Water: Public
Community & neighborhood
Location
- Region: Bayville
- Subdivision: Bayville - Holly Park
- Municipality: BERKELEY TWP
Other
Other facts
- Listing agreement: Exclusive Right To Sell
- Listing terms: Cash,Conventional,FHA
- Ownership: Other
Price history
| Date | Event | Price |
|---|---|---|
| 2/16/2024 | Listing removed | -- |
Source: MoreMLS #22401057 Report a problem | ||
| 1/15/2024 | Listing removed | -- |
Source: | ||
| 1/13/2024 | Listed for sale | $3,000-99.2%$3/sqft |
Source: | ||
| 1/12/2024 | Listed for rent | $3,000$3/sqft |
Source: MoreMLS #22401057 Report a problem | ||
| 12/5/2023 | Sold | $380,000+5.8%$337/sqft |
Source: | ||
Public tax history
| Year | Property taxes | Tax assessment |
|---|---|---|
| 2023 | $4,115 +2.2% | $180,700 |
| 2022 | $4,028 | $180,700 |
| 2021 | $4,028 +3.3% | $180,700 |
Find assessor info on the county website
Neighborhood: 08721
Nearby schools
GreatSchools rating
- 5/10Berkeley Township Elementary SchoolGrades: 5-6Distance: 0.9 mi
- 4/10Central Regional Middle SchoolGrades: 7-8Distance: 3.7 mi
- 3/10Central Regional High SchoolGrades: 9-12Distance: 3.4 mi

Get pre-qualified for a loan
At Zillow Home Loans, we can pre-qualify you in as little as 5 minutes with no impact to your credit score.An equal housing lender. NMLS #10287.
Sell for more on Zillow
Get a free Zillow Showcase℠ listing and you could sell for .
$478,700
2% more+ $9,574
With Zillow Showcase(estimated)
$488,274

