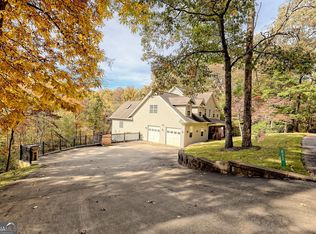SUCH A GREAT PLACE TO LIVE!!! Stunning traditional home in immaculate condition located in prestigious quiet neighborhood just minutes from town. Huge master suite on main floor with separate tub and tile shower, updated kitchen with granite counter tops and stainless steel appliances. Wrap around covered porches to kick back and take it easy. 2 large bedrooms with a full bath upstairs.Oversized 2 car deteached garage with workshop and bonus room above. Very gentle lot with river access.
This property is off market, which means it's not currently listed for sale or rent on Zillow. This may be different from what's available on other websites or public sources.
