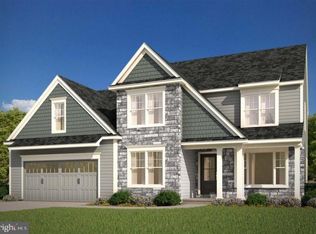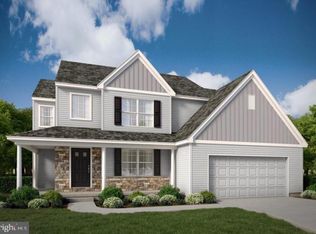Build Job - 3BR, 2BA Wellington Rancher loaded with amenities and featuring almost 2400 sq ft of elegant living space. Premium lot, with exposed walk-out lower level. Hardwood flooring welcomes you in to the home and is found throughout the kitchen, breakfast, dining and family room. Added cathedral ceiling to the family room. The kitchen is open to the family room and features an island, granite counters, breakfast area. A pantry closet and the laundry room are located off the kitchen. The bedrooms are splits, with the primary suite located on one side and two bedrooms and a full bath located on the other side. The primary suite has a walk-in closet and full bath with double bowl vanity, ceramic tile flooring and walk-in tiled shower with multiple shower heads. Other amenities included elongated toilets, 34 1/2" bathroom vanity, ceiling fans, recessed lights, low voltage under cabinet kitchen lights, additional outlets, humidifier, electronic air filter, upgraded Stockton windows/overhead garage door with openers. Garage also has laundry tub. 10x12 wood deck with steps to grade, off the kitchen. The full lower level, with Superior Walls, offers tons of future living space or just use it for storage! Stone and vinyl exterior. AGENTS -Please read Agent Remarks!
This property is off market, which means it's not currently listed for sale or rent on Zillow. This may be different from what's available on other websites or public sources.

