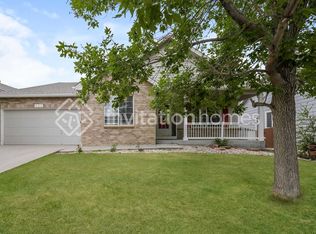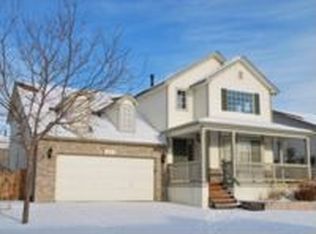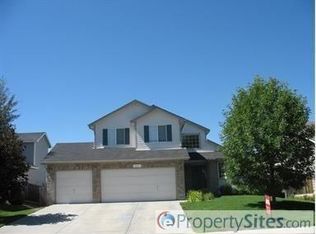Sold for $520,000 on 05/23/25
$520,000
613 Rio Rancho Way, Brighton, CO 80601
4beds
3,138sqft
Single Family Residence
Built in 2002
6,820 Square Feet Lot
$527,800 Zestimate®
$166/sqft
$2,977 Estimated rent
Home value
$527,800
$496,000 - $554,000
$2,977/mo
Zestimate® history
Loading...
Owner options
Explore your selling options
What's special
Welcome to 613 Rio Rancho Way, a spacious 4-bedroom, 3-bathroom home nestled in the serene Sugar Creek subdivision of Brighton, Colorado. This residence offers a bright and open floor plan, enhanced by abundant natural light. The main level features a formal living room and a spacious family room, perfect for gatherings.
Upstairs, you'll find four generously sized bedrooms. The primary suite includes a walk-in closet and a private 5-piece bathroom with an oversized tub. The unfinished basement offers ample storage space and potential for future customization. The property sits on a 0.16-acre lot with a private backyard, ideal for outdoor activities. The home also includes a 2-car attached garage. Located in a tranquil neighborhood, this home is within close proximity to Mary E. Pennock Elementary School, Overland Trail Middle School, and Brighton High School.
This house is ready for you to come put your own imagination to work and turn it into your perfect home while gaining some sweat equity.
Zillow last checked: 8 hours ago
Listing updated: May 23, 2025 at 12:39pm
Listed by:
Mike Olson mikeo@gocorealty.com,
Real Broker, LLC DBA Real
Bought with:
Victoria Khamov, 100004638
HomeSmart
Source: REcolorado,MLS#: 2602526
Facts & features
Interior
Bedrooms & bathrooms
- Bedrooms: 4
- Bathrooms: 3
- Full bathrooms: 2
- 1/2 bathrooms: 1
- Main level bathrooms: 1
Primary bedroom
- Level: Upper
- Area: 336 Square Feet
- Dimensions: 16 x 21
Bedroom
- Level: Upper
- Area: 90 Square Feet
- Dimensions: 10 x 9
Bedroom
- Level: Upper
- Area: 132 Square Feet
- Dimensions: 11 x 12
Bedroom
- Level: Upper
- Area: 154 Square Feet
- Dimensions: 14 x 11
Primary bathroom
- Level: Upper
- Area: 224 Square Feet
- Dimensions: 14 x 16
Bathroom
- Level: Main
- Area: 20 Square Feet
- Dimensions: 4 x 5
Bathroom
- Level: Upper
- Area: 35 Square Feet
- Dimensions: 5 x 7
Dining room
- Level: Main
- Area: 140 Square Feet
- Dimensions: 10 x 14
Family room
- Level: Main
- Area: 368 Square Feet
- Dimensions: 16 x 23
Kitchen
- Level: Main
- Area: 168 Square Feet
- Dimensions: 12 x 14
Living room
- Level: Main
- Area: 180 Square Feet
- Dimensions: 10 x 18
Heating
- Forced Air
Cooling
- Central Air
Appliances
- Included: Dishwasher, Microwave, Oven, Range, Range Hood
Features
- Flooring: Carpet, Tile, Wood
- Windows: Double Pane Windows
- Basement: Unfinished
Interior area
- Total structure area: 3,138
- Total interior livable area: 3,138 sqft
- Finished area above ground: 2,298
- Finished area below ground: 0
Property
Parking
- Total spaces: 2
- Parking features: Garage - Attached
- Attached garage spaces: 2
Features
- Levels: Two
- Stories: 2
- Patio & porch: Patio
- Fencing: Full
Lot
- Size: 6,820 sqft
Details
- Parcel number: R0128227
- Zoning: PUD
- Special conditions: Standard,Real Estate Owned
Construction
Type & style
- Home type: SingleFamily
- Architectural style: Traditional
- Property subtype: Single Family Residence
Materials
- Frame
- Roof: Composition
Condition
- Year built: 2002
Utilities & green energy
- Sewer: Public Sewer
- Water: Public
Community & neighborhood
Location
- Region: Brighton
- Subdivision: Sugar Creek
HOA & financial
HOA
- Has HOA: Yes
- HOA fee: $150 quarterly
- Services included: Trash
- Association name: Sugar Creek - Hammersmith
- Association phone: 303-980-0700
Other
Other facts
- Listing terms: Cash,Conventional
- Ownership: Bank/GSE
Price history
| Date | Event | Price |
|---|---|---|
| 5/23/2025 | Sold | $520,000-12.2%$166/sqft |
Source: | ||
| 6/1/2022 | Sold | $592,000+51.8%$189/sqft |
Source: Public Record Report a problem | ||
| 10/17/2018 | Sold | $390,000+174.6%$124/sqft |
Source: Public Record Report a problem | ||
| 12/9/2009 | Sold | $142,000-37%$45/sqft |
Source: Public Record Report a problem | ||
| 9/25/2007 | Sold | $225,298+0.3%$72/sqft |
Source: Public Record Report a problem | ||
Public tax history
| Year | Property taxes | Tax assessment |
|---|---|---|
| 2025 | $3,935 +0.6% | $33,440 -14.2% |
| 2024 | $3,912 +25.7% | $38,970 |
| 2023 | $3,113 +6.3% | $38,970 +38.8% |
Find assessor info on the county website
Neighborhood: 80601
Nearby schools
GreatSchools rating
- 4/10Mary E Pennock Elementary SchoolGrades: PK-5Distance: 0.7 mi
- 2/10Overland Trail Middle SchoolGrades: 6-8Distance: 1.5 mi
- 5/10Brighton High SchoolGrades: 9-12Distance: 1.4 mi
Schools provided by the listing agent
- Elementary: Mary E Pennock
- Middle: Overland Trail
- High: Brighton
- District: School District 27-J
Source: REcolorado. This data may not be complete. We recommend contacting the local school district to confirm school assignments for this home.
Get a cash offer in 3 minutes
Find out how much your home could sell for in as little as 3 minutes with a no-obligation cash offer.
Estimated market value
$527,800
Get a cash offer in 3 minutes
Find out how much your home could sell for in as little as 3 minutes with a no-obligation cash offer.
Estimated market value
$527,800


