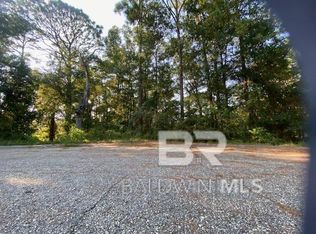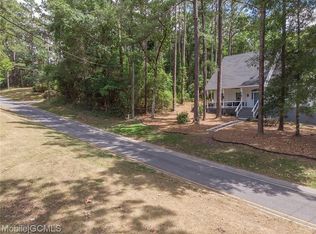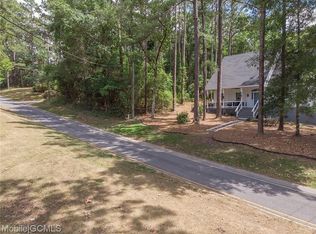Closed
$290,000
613 Ridgewood Dr, Daphne, AL 36526
3beds
2,654sqft
Residential
Built in 1977
0.78 Acres Lot
$315,200 Zestimate®
$109/sqft
$2,223 Estimated rent
Home value
$315,200
$299,000 - $334,000
$2,223/mo
Zestimate® history
Loading...
Owner options
Explore your selling options
What's special
Welcome to this excellent three bedroom, three and a half bathroom home nestled in the beautiful Lake Forest subdivision. Situated on a large double lot, this property offers the perfect balance of privacy and potential for future enjoyment. Step into the spacious interior and discover a great floor plan filled with numerous common areas, including a fantastic sunroom that could serve as a home office as well. Recent upgrades such as fresh paint throughout, painted cabinetry, updated flooring, select lighting, and enhanced exterior features truly elevate the charm of this home. The downstairs area is versatile, offering endless possibilities including a multipurpose space that can be transformed into a home gym or a guest suite. Enjoy a variety of amenities of Lake Forest, such as possible golf membership, lake activities, pools, and playgrounds, providing endless entertainment options for residents. Additionally, the convenient access to the Interstate ensures a quick commute to Mobile or Pensacola. Take advantage of the city of Daphne's offerings, including a plethora of restaurants, shopping options, and breathtaking sunsets over Mobile Bay. Don't miss the opportunity to make this exceptional Lake Forest home your own!
Zillow last checked: 8 hours ago
Listing updated: February 01, 2024 at 08:31am
Listed by:
Todd Hull Main:251-230-7555,
Mobile Bay Realty
Bought with:
Jessica Sturgis
Mobile Bay Realty
Source: Baldwin Realtors,MLS#: 352418
Facts & features
Interior
Bedrooms & bathrooms
- Bedrooms: 3
- Bathrooms: 3
- Full bathrooms: 3
- Main level bedrooms: 3
Primary bedroom
- Features: 1st Floor Primary
- Level: Main
- Area: 176
- Dimensions: 11 x 16
Bedroom 2
- Level: Main
- Area: 110
- Dimensions: 10 x 11
Bedroom 3
- Level: Main
- Area: 140
- Dimensions: 10 x 14
Primary bathroom
- Features: Shower Only, Single Vanity
Dining room
- Features: Lvg/Dng/Ktchn Combo
Family room
- Level: Main
- Area: 260
- Dimensions: 13 x 20
Kitchen
- Level: Main
- Area: 130
- Dimensions: 10 x 13
Heating
- Electric, Central
Cooling
- Ceiling Fan(s)
Appliances
- Included: Dishwasher, Disposal, Convection Oven, Electric Range, Refrigerator w/Ice Maker
Features
- Ceiling Fan(s), En-Suite, High Speed Internet, Storage
- Flooring: Carpet, Laminate
- Windows: Double Pane Windows
- Basement: Finished,Unfinished
- Number of fireplaces: 1
- Fireplace features: Den, Wood Burning
Interior area
- Total structure area: 2,654
- Total interior livable area: 2,654 sqft
Property
Parking
- Total spaces: 2
- Parking features: Attached, Garage, Garage Door Opener
- Has attached garage: Yes
- Covered spaces: 2
Features
- Levels: Two
- Patio & porch: Patio
- Exterior features: Storage, Termite Contract
- Pool features: Community, Association
- Has view: Yes
- View description: None
- Waterfront features: No Waterfront
Lot
- Size: 0.78 Acres
- Dimensions: 226 x 151
- Features: Less than 1 acre, Few Trees
Details
- Has additional parcels: Yes
- Parcel number: 3208330004001.000
- Zoning description: Single Family Residence
Construction
Type & style
- Home type: SingleFamily
- Architectural style: Traditional
- Property subtype: Residential
Materials
- Brick, Frame
- Foundation: Slab
- Roof: Composition
Condition
- Resale
- New construction: No
- Year built: 1977
Utilities & green energy
- Sewer: Public Sewer
- Water: Public
- Utilities for property: Daphne Utilities, Riviera Utilities, Cable Connected, Electricity Connected
Community & neighborhood
Security
- Security features: Smoke Detector(s)
Community
- Community features: BBQ Area, Clubhouse, Pool, Tennis Court(s), Optional Club, Playground
Location
- Region: Daphne
- Subdivision: Lake Forest
HOA & financial
HOA
- Has HOA: Yes
- HOA fee: $70 monthly
- Services included: Association Management, Insurance, Maintenance Grounds, Recreational Facilities, Clubhouse, Pool
Other
Other facts
- Ownership: Whole/Full
Price history
| Date | Event | Price |
|---|---|---|
| 1/31/2024 | Sold | $290,000+0%$109/sqft |
Source: | ||
| 1/15/2024 | Pending sale | $289,995$109/sqft |
Source: | ||
| 12/7/2023 | Price change | $289,995-0.9%$109/sqft |
Source: | ||
| 10/24/2023 | Price change | $292,500-0.8%$110/sqft |
Source: | ||
| 9/30/2023 | Listed for sale | $295,000+22.2%$111/sqft |
Source: | ||
Public tax history
| Year | Property taxes | Tax assessment |
|---|---|---|
| 2025 | $2,544 +117.2% | $55,300 +109.2% |
| 2024 | $1,171 -43.9% | $26,440 -41.8% |
| 2023 | $2,089 | $45,420 +10.2% |
Find assessor info on the county website
Neighborhood: 36526
Nearby schools
GreatSchools rating
- 8/10Daphne Elementary SchoolGrades: PK-3Distance: 3 mi
- 5/10Daphne Middle SchoolGrades: 7-8Distance: 2.5 mi
- 10/10Daphne High SchoolGrades: 9-12Distance: 1.5 mi
Schools provided by the listing agent
- Elementary: Daphne Elementary
- Middle: Daphne Middle
- High: Daphne High
Source: Baldwin Realtors. This data may not be complete. We recommend contacting the local school district to confirm school assignments for this home.

Get pre-qualified for a loan
At Zillow Home Loans, we can pre-qualify you in as little as 5 minutes with no impact to your credit score.An equal housing lender. NMLS #10287.
Sell for more on Zillow
Get a free Zillow Showcase℠ listing and you could sell for .
$315,200
2% more+ $6,304
With Zillow Showcase(estimated)
$321,504

