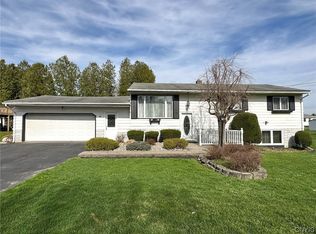Closed
$330,000
613 Reese Rd, Frankfort, NY 13340
3beds
1,344sqft
Single Family Residence
Built in 1973
0.29 Acres Lot
$365,800 Zestimate®
$246/sqft
$1,901 Estimated rent
Home value
$365,800
Estimated sales range
Not available
$1,901/mo
Zestimate® history
Loading...
Owner options
Explore your selling options
What's special
THIS IS IT! Your patience has paid off! Perhaps the quiet fully fenced backyard oasis that includes a deck with awning and a 2 tiered patio surrounding an immaculate in ground pool will help ease your troubles away. Or maybe it's just the 3 bedroom ranch with hardwoods throughout and first floor laundry that you've been searching for. Or just maybe the fact that you have to do nothing, absolutely nothing other than say YES to making 613 Reese Road your new home! So stop in for a showing, we'll leave the central air on for ya! Delayed negotiations until 7/18/24, best and final due 5pm 7/18/24.
Zillow last checked: 8 hours ago
Listing updated: October 01, 2024 at 12:29pm
Listed by:
Tara VanCauwenberge 315-868-9394,
Peterson Properties
Bought with:
Brandon Mosher, 10301224028
River Hills Properties LLC Lf
Source: NYSAMLSs,MLS#: S1551374 Originating MLS: Mohawk Valley
Originating MLS: Mohawk Valley
Facts & features
Interior
Bedrooms & bathrooms
- Bedrooms: 3
- Bathrooms: 2
- Full bathrooms: 1
- 1/2 bathrooms: 1
- Main level bathrooms: 2
- Main level bedrooms: 3
Heating
- Gas, Baseboard, Electric
Cooling
- Central Air
Appliances
- Included: Dryer, Dishwasher, Gas Cooktop, Disposal, Gas Oven, Gas Range, Gas Water Heater, Microwave, Refrigerator, Washer, Water Softener Owned
- Laundry: Main Level
Features
- Ceiling Fan(s), Entrance Foyer, Eat-in Kitchen, Separate/Formal Living Room, Kitchen/Family Room Combo, Sliding Glass Door(s), Solid Surface Counters, Natural Woodwork, Window Treatments, Bedroom on Main Level, Main Level Primary
- Flooring: Hardwood, Tile, Varies
- Doors: Sliding Doors
- Windows: Drapes, Thermal Windows
- Basement: Full,Finished
- Number of fireplaces: 1
Interior area
- Total structure area: 1,344
- Total interior livable area: 1,344 sqft
Property
Parking
- Total spaces: 1
- Parking features: Attached, Garage, Garage Door Opener
- Attached garage spaces: 1
Features
- Levels: One
- Stories: 1
- Patio & porch: Deck, Open, Patio, Porch
- Exterior features: Awning(s), Blacktop Driveway, Deck, Fully Fenced, Pool, Patio, Private Yard, See Remarks
- Pool features: In Ground
- Fencing: Full
Lot
- Size: 0.29 Acres
- Dimensions: 100 x 127
- Features: Residential Lot
Details
- Additional structures: Shed(s), Storage
- Parcel number: 21268911902500010140000000
- Special conditions: Standard
Construction
Type & style
- Home type: SingleFamily
- Architectural style: Ranch
- Property subtype: Single Family Residence
Materials
- Vinyl Siding, Copper Plumbing
- Foundation: Block
- Roof: Asphalt
Condition
- Resale
- Year built: 1973
Utilities & green energy
- Electric: Circuit Breakers
- Sewer: Connected
- Water: Connected, Public
- Utilities for property: Cable Available, Sewer Connected, Water Connected
Green energy
- Energy efficient items: Appliances
Community & neighborhood
Location
- Region: Frankfort
Other
Other facts
- Listing terms: Cash,Conventional,FHA,USDA Loan,VA Loan
Price history
| Date | Event | Price |
|---|---|---|
| 9/19/2024 | Sold | $330,000-5.7%$246/sqft |
Source: | ||
| 7/24/2024 | Pending sale | $349,900$260/sqft |
Source: | ||
| 7/11/2024 | Listed for sale | $349,900+49%$260/sqft |
Source: | ||
| 3/24/2021 | Listing removed | -- |
Source: Owner Report a problem | ||
| 4/14/2020 | Sold | $234,900$175/sqft |
Source: Public Record Report a problem | ||
Public tax history
| Year | Property taxes | Tax assessment |
|---|---|---|
| 2024 | -- | $87,800 |
| 2023 | -- | $87,800 |
| 2022 | -- | $87,800 |
Find assessor info on the county website
Neighborhood: 13340
Nearby schools
GreatSchools rating
- 5/10Frankfort Schuyler Elementary SchoolGrades: PK-6Distance: 0.1 mi
- 4/10Frankfort Schuyler Middle SchoolGrades: 6-8Distance: 0.3 mi
- 6/10Frankfort Schuyler Central High SchoolGrades: 9-12Distance: 0.3 mi
Schools provided by the listing agent
- District: Frankfort-Schuyler
Source: NYSAMLSs. This data may not be complete. We recommend contacting the local school district to confirm school assignments for this home.
