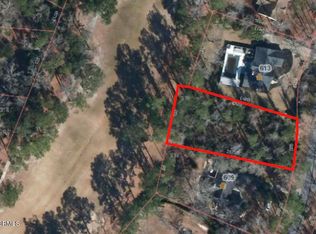Sold for $700,000
$700,000
613 Ravenswood Road, Hampstead, NC 28443
3beds
1,923sqft
Single Family Residence
Built in 1986
0.52 Acres Lot
$688,800 Zestimate®
$364/sqft
$2,687 Estimated rent
Home value
$688,800
$647,000 - $723,000
$2,687/mo
Zestimate® history
Loading...
Owner options
Explore your selling options
What's special
This luxurious property welcomes you home to resort-style living with a seamless flow between indoor and outdoor spaces. Perfectly located on one of the most sought after streets in Hampstead, this golf course front, deeded water access home is the stuff of dreams. Meticulous attention was given to every inch of this spectacular renovation.
The main living area is a hub for relaxation or socialization. Flanked by a lovely fireplace and a gorgeous set of custom shelves, this space is exceptional. And with a graceful flow between living, dining and kitchen spaces, you'll settle right in to entertaining or lounging at the coast. The kitchen has ample storage and easy access to the breakfast nook and more formal dining area. A separate flex area tucked between the front door and the dining room is the perfect spot to watch the game, enjoy movie night or set up your home office.
Down the hall, the primary suite is tucked away from the rest of the home providing exceptional privacy. Flooded with natural light, this large, luxurious space is finished with lovingly chosen hardware, light fixtures and flooring. Unique features like cedar lined closets and a spa worthy shower elevate the space. The opposite side of the home is where you'll find two additional bedrooms and a second bath. Again, all of these rooms have finishes that rival anything else you've seen.
But the best is yet to come. The outdoor spaces are extraordinary. Easily doubling your living space, there are multiple outdoor rooms to enjoy the property year round. The cozy screened porch, complete with ceiling fan and quintessential southern blue ceiling, ushers you from the living room out to the back yard. A spacious deck boasts room for a dining table as well as a grill. At one end of the pool deck a stunning pergola provides space for multiple lounge chairs and offers a respite from the sun. At the opposite end you'll find a beautifully framed, brand new hot tub! Adjoining the hot tub area is an
Zillow last checked: 8 hours ago
Listing updated: August 24, 2023 at 12:35pm
Listed by:
Becky Filer 910-612-5765,
Berkshire Hathaway HomeServices Carolina Premier Properties
Bought with:
Ken L Fitzpatrick, 341916
Redfin Corporation
Source: Hive MLS,MLS#: 100387877 Originating MLS: Cape Fear Realtors MLS, Inc.
Originating MLS: Cape Fear Realtors MLS, Inc.
Facts & features
Interior
Bedrooms & bathrooms
- Bedrooms: 3
- Bathrooms: 2
- Full bathrooms: 2
Primary bedroom
- Level: Primary Living Area
Dining room
- Features: Formal, Eat-in Kitchen
Heating
- Forced Air, Heat Pump, Electric
Cooling
- Central Air, Heat Pump
Appliances
- Included: Electric Oven, Washer, Refrigerator, Dryer, Dishwasher
Features
- Master Downstairs, Walk-in Closet(s), Vaulted Ceiling(s), Generator Plug, Ceiling Fan(s), Hot Tub, Walk-in Shower, Blinds/Shades, Gas Log, Walk-In Closet(s)
- Windows: Skylight(s)
- Basement: None
- Has fireplace: Yes
- Fireplace features: Gas Log
Interior area
- Total structure area: 1,923
- Total interior livable area: 1,923 sqft
Property
Parking
- Total spaces: 2
- Parking features: Concrete, Garage Door Opener, On Site
Accessibility
- Accessibility features: None
Features
- Levels: One
- Stories: 1
- Patio & porch: Open, Covered, Deck, Enclosed, Porch, Screened
- Pool features: In Ground, See Remarks, Pool/Spa Combo
- Fencing: Back Yard,Wood
- Waterfront features: Deeded Water Access, Deeded Water Rights
- Frontage type: Golf Course
Lot
- Size: 0.52 Acres
- Dimensions: 99 x 138 x 135 x 210
- Features: Deeded Water Access, Deeded Water Rights
Details
- Additional structures: Covered Area, Pergola
- Parcel number: 32938146060000
- Zoning: PD
- Special conditions: Standard
Construction
Type & style
- Home type: SingleFamily
- Property subtype: Single Family Residence
Materials
- Brick, Fiber Cement
- Foundation: Block, Crawl Space
- Roof: Shingle
Condition
- New construction: No
- Year built: 1986
Utilities & green energy
- Sewer: Septic Tank
- Water: Well
Community & neighborhood
Security
- Security features: Fire Sprinkler System, Smoke Detector(s)
Location
- Region: Hampstead
- Subdivision: Olde Point
HOA & financial
HOA
- Has HOA: Yes
- HOA fee: $50 monthly
- Amenities included: Pool, Golf Course, Ramp, Restaurant, Tennis Court(s), See Remarks
- Association name: OPPOA oldepoint.net
Other
Other facts
- Listing agreement: Exclusive Right To Sell
- Listing terms: Cash,Conventional
- Road surface type: Paved
Price history
| Date | Event | Price |
|---|---|---|
| 8/22/2023 | Sold | $700,000+1.6%$364/sqft |
Source: | ||
| 7/7/2023 | Pending sale | $689,000$358/sqft |
Source: | ||
| 6/14/2023 | Listed for sale | $689,000$358/sqft |
Source: | ||
| 6/11/2023 | Pending sale | $689,000$358/sqft |
Source: | ||
| 6/9/2023 | Listed for sale | $689,000+45.1%$358/sqft |
Source: | ||
Public tax history
| Year | Property taxes | Tax assessment |
|---|---|---|
| 2025 | $2,616 | $469,499 +80.2% |
| 2024 | $2,616 +0.2% | $260,547 |
| 2023 | $2,610 +9.3% | $260,547 |
Find assessor info on the county website
Neighborhood: 28443
Nearby schools
GreatSchools rating
- 8/10Topsail Elementary SchoolGrades: PK-4Distance: 1.1 mi
- 6/10Topsail Middle SchoolGrades: 5-8Distance: 1.3 mi
- 8/10Topsail High SchoolGrades: 9-12Distance: 1.2 mi
Get pre-qualified for a loan
At Zillow Home Loans, we can pre-qualify you in as little as 5 minutes with no impact to your credit score.An equal housing lender. NMLS #10287.
Sell for more on Zillow
Get a Zillow Showcase℠ listing at no additional cost and you could sell for .
$688,800
2% more+$13,776
With Zillow Showcase(estimated)$702,576
