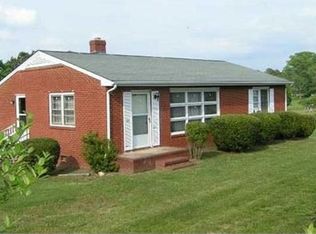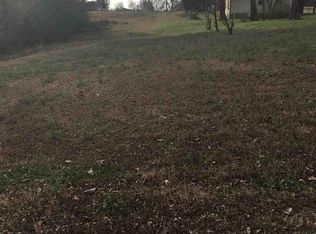This address will soon be your Dream Home!! Custom Home with features that include SHIPLAP, BARN DOOR, DESIGNER TILE, DESIGNER LIGHTING, DESIGNER CABINETRY LARGE LOT and oh so much more, NO SUBDIVISION, NO HOA, NO RESTRICTIONS so bring them chickens & pigs, RV's, Boats and young'ens!!! Convenient to Shopping, Schools and RALEIGH Nice large cement driveway to include turn around pad for easy access to Rand Rd
This property is off market, which means it's not currently listed for sale or rent on Zillow. This may be different from what's available on other websites or public sources.

