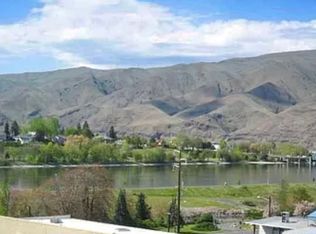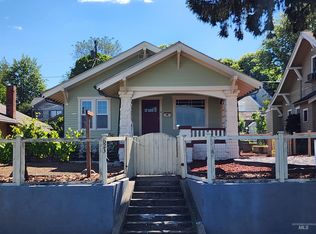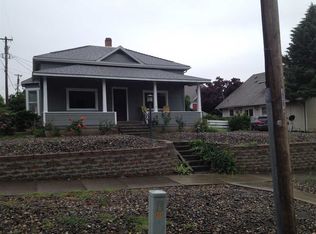Sold
Price Unknown
613 Prospect Ave, Lewiston, ID 83501
4beds
2baths
3,364sqft
Single Family Residence
Built in 1910
6,969.6 Square Feet Lot
$494,700 Zestimate®
$--/sqft
$2,179 Estimated rent
Home value
$494,700
Estimated sales range
Not available
$2,179/mo
Zestimate® history
Loading...
Owner options
Explore your selling options
What's special
Welcome to 613 Prospect Ave! This beautifully restored 4-bedroom, 2-bathroom home offers a rare blend of classic elegance and contemporary comfort, nestled in the heart of Lewiston, Idaho. Enjoy unobstructed river views from nearly every room. Recently updated Kitchen boasts stainless appliances and ample storage! Directly off of the beautiful formal dining is a main floor bedroom! Upstairs you will find 3 more bedrooms, a full bath, and untapped potential in the attic space! Plenty of space to entertain with a small patio and private back yard!
Zillow last checked: 8 hours ago
Listing updated: September 05, 2024 at 03:15pm
Listed by:
Kylee Maccracken 253-880-2396,
exp Realty, LLC
Bought with:
Dan Colvin
Coldwell Banker Tomlinson Associates - Moscow
Source: IMLS,MLS#: 98917467
Facts & features
Interior
Bedrooms & bathrooms
- Bedrooms: 4
- Bathrooms: 2
- Main level bathrooms: 1
- Main level bedrooms: 1
Primary bedroom
- Level: Main
Bedroom 2
- Level: Upper
Bedroom 3
- Level: Upper
Bedroom 4
- Level: Upper
Dining room
- Level: Main
Family room
- Level: Main
Kitchen
- Level: Main
Heating
- Forced Air
Cooling
- Ductless/Mini Split
Appliances
- Included: Dishwasher, Microwave, Oven/Range Built-In, Refrigerator, Washer, Dryer
Features
- Bed-Master Main Level, Formal Dining, Family Room, Breakfast Bar, Laminate Counters, Number of Baths Main Level: 1, Number of Baths Upper Level: 1
- Flooring: Carpet, Vinyl
- Has basement: No
- Has fireplace: Yes
- Fireplace features: Wood Burning Stove
Interior area
- Total structure area: 3,364
- Total interior livable area: 3,364 sqft
- Finished area above ground: 2,134
- Finished area below ground: 0
Property
Parking
- Parking features: Driveway
- Has uncovered spaces: Yes
Features
- Levels: Tri-Level w/ Below Grade
- Fencing: Metal,Wood
Lot
- Size: 6,969 sqft
- Dimensions: 136 x 52
- Features: Standard Lot 6000-9999 SF
Details
- Additional structures: Shed(s)
- Parcel number: RPL1060005005AA
Construction
Type & style
- Home type: SingleFamily
- Property subtype: Single Family Residence
Materials
- Wood Siding
- Roof: Metal
Condition
- Year built: 1910
Utilities & green energy
- Water: Public
- Utilities for property: Sewer Connected
Community & neighborhood
Location
- Region: Lewiston
Other
Other facts
- Listing terms: Cash,Conventional,FHA,VA Loan
- Ownership: Fee Simple,Fractional Ownership: No
- Road surface type: Paved
Price history
Price history is unavailable.
Public tax history
| Year | Property taxes | Tax assessment |
|---|---|---|
| 2025 | $4,919 +2.8% | $377,523 +14.9% |
| 2024 | $4,784 +81.8% | $328,484 +6.5% |
| 2023 | $2,632 +14.9% | $308,318 +9.5% |
Find assessor info on the county website
Neighborhood: 83501
Nearby schools
GreatSchools rating
- 7/10Webster Elementary SchoolGrades: K-5Distance: 0.7 mi
- 6/10Jenifer Junior High SchoolGrades: 6-8Distance: 1.1 mi
- 5/10Lewiston Senior High SchoolGrades: 9-12Distance: 3.1 mi
Schools provided by the listing agent
- Elementary: Webster
- Middle: Jenifer
- High: Lewiston
- District: Lewiston Independent School District #1
Source: IMLS. This data may not be complete. We recommend contacting the local school district to confirm school assignments for this home.


