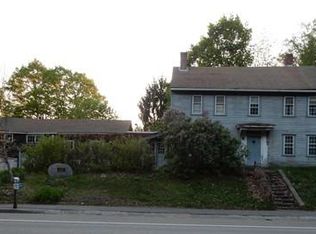Sold for $380,000
$380,000
613 Petersham Rd, Athol, MA 01331
3beds
1,118sqft
Single Family Residence
Built in 1920
1.36 Acres Lot
$386,300 Zestimate®
$340/sqft
$2,226 Estimated rent
Home value
$386,300
$363,000 - $409,000
$2,226/mo
Zestimate® history
Loading...
Owner options
Explore your selling options
What's special
OFFERS RECEIVED. NO MORE SHOWINGS. LOCATION! "Uptown",close to high school, State Police, Gas, Restaurants, Florist, Fire Station, park concerts, bank. Fast access to Routes 2, 2A, 122, and 32! Only about a mile to TheCommons, with fast food, Marshalls, Market Basket, etc. Home is your classic Cape with lots of character, but modern items you value. Well over an acre of yard, lawns, LITTLE WATERFALL&STREAM! Large fenced yard for pets, and a hook-up electric for an RV. Be ready for any black-out storms: two wood stoves, and Webber grill connected to main propane tank.Be warm and cook! If you garden, you will love living here; gardening, lawn implements shed is almost new. The Family Room on the lower level has sliders to the huge decks, and all the firewood stacked! A spacious workshop is next, with it's own exit doors, great lighting, & outlets. Your second bath, and laundry is here as well. **
Zillow last checked: 8 hours ago
Listing updated: May 31, 2024 at 01:59pm
Listed by:
Althea Bramhall 617-678-9300,
LAER Realty Partners 978-249-8800,
Jean Rubin 978-660-6185
Bought with:
Cory Gracie
LAER Realty Partners
Source: MLS PIN,MLS#: 73226381
Facts & features
Interior
Bedrooms & bathrooms
- Bedrooms: 3
- Bathrooms: 2
- Full bathrooms: 2
Primary bedroom
- Features: Closet, Flooring - Hardwood
- Level: Second
Bedroom 2
- Features: Closet, Flooring - Hardwood
- Level: Second
Bedroom 3
- Features: Closet, Flooring - Hardwood
- Level: Second
Bathroom 1
- Features: Bathroom - With Shower Stall
- Level: First
Bathroom 2
- Features: Bathroom - With Shower Stall
- Level: Basement
Family room
- Features: Bathroom - Full, Wood / Coal / Pellet Stove, Flooring - Wall to Wall Carpet, Deck - Exterior, Exterior Access, Slider
- Level: Basement
Kitchen
- Features: Closet, Closet/Cabinets - Custom Built, Flooring - Hardwood, Dining Area, Countertops - Upgraded, Cable Hookup, Remodeled, Pot Filler Faucet
- Level: First
Living room
- Features: Wood / Coal / Pellet Stove, Flooring - Hardwood, Deck - Exterior, Exterior Access, Open Floorplan
- Level: First
Heating
- Central, Baseboard, Oil, Propane, Wood, Wood Stove
Cooling
- Other
Appliances
- Included: Electric Water Heater, Water Heater, Range, Dishwasher, Refrigerator, Freezer, Washer, Dryer
- Laundry: In Basement, Electric Dryer Hookup, Washer Hookup
Features
- Entry Hall
- Flooring: Tile, Carpet, Concrete, Hardwood
- Doors: Storm Door(s), French Doors
- Windows: Insulated Windows, Screens
- Basement: Full,Finished,Walk-Out Access,Interior Entry,Concrete
- Has fireplace: No
Interior area
- Total structure area: 1,118
- Total interior livable area: 1,118 sqft
Property
Parking
- Total spaces: 4
- Parking features: Paved Drive, Off Street, Paved
- Uncovered spaces: 4
Features
- Patio & porch: Deck - Exterior, Deck - Wood, Patio
- Exterior features: Deck - Wood, Patio, Rain Gutters, Storage, Screens, Fenced Yard, Garden, Outdoor Gas Grill Hookup
- Fencing: Fenced
- Has view: Yes
- View description: Water, Creek/Stream
- Has water view: Yes
- Water view: Creek/Stream,Water
- Waterfront features: Waterfront, Stream, Other (See Remarks), Lake/Pond, 1/10 to 3/10 To Beach, Beach Ownership(Public)
- Frontage length: 250.00
Lot
- Size: 1.36 Acres
- Features: Cleared, Gentle Sloping, Level
Details
- Additional structures: Workshop
- Foundation area: 576
- Parcel number: M:00046 B:00036 , M:00046 B00035,1449867
- Zoning: RC
Construction
Type & style
- Home type: SingleFamily
- Architectural style: Cape
- Property subtype: Single Family Residence
Materials
- Frame
- Foundation: Concrete Perimeter
- Roof: Shingle
Condition
- Year built: 1920
Utilities & green energy
- Electric: Circuit Breakers
- Sewer: Private Sewer
- Water: Public
- Utilities for property: for Electric Range, for Electric Dryer, Washer Hookup, Outdoor Gas Grill Hookup
Community & neighborhood
Community
- Community features: Public Transportation, Shopping, Park, Walk/Jog Trails, Golf, Medical Facility, Laundromat, Bike Path, Conservation Area, Highway Access, House of Worship, Private School, Public School, Sidewalks
Location
- Region: Athol
Other
Other facts
- Listing terms: Contract
- Road surface type: Paved
Price history
| Date | Event | Price |
|---|---|---|
| 5/31/2024 | Sold | $380,000+7%$340/sqft |
Source: MLS PIN #73226381 Report a problem | ||
| 4/23/2024 | Contingent | $355,000$318/sqft |
Source: MLS PIN #73226381 Report a problem | ||
| 4/19/2024 | Listed for sale | $355,000+195.8%$318/sqft |
Source: MLS PIN #73226381 Report a problem | ||
| 7/2/2004 | Sold | $120,000$107/sqft |
Source: Public Record Report a problem | ||
Public tax history
| Year | Property taxes | Tax assessment |
|---|---|---|
| 2025 | $3,214 +6.4% | $252,900 +7.4% |
| 2024 | $3,020 +5.1% | $235,400 +15.1% |
| 2023 | $2,873 +8.9% | $204,600 +24.5% |
Find assessor info on the county website
Neighborhood: 01331
Nearby schools
GreatSchools rating
- 2/10Athol Community Elementary SchoolGrades: PK-4Distance: 0.6 mi
- 3/10Athol-Royalston Middle SchoolGrades: 5-8Distance: 0.6 mi
- 2/10Athol High SchoolGrades: 9-12Distance: 0.6 mi
Schools provided by the listing agent
- Elementary: Aces
- Middle: Arms
- High: Athol-Royalston
Source: MLS PIN. This data may not be complete. We recommend contacting the local school district to confirm school assignments for this home.
Get pre-qualified for a loan
At Zillow Home Loans, we can pre-qualify you in as little as 5 minutes with no impact to your credit score.An equal housing lender. NMLS #10287.
Sell for more on Zillow
Get a Zillow Showcase℠ listing at no additional cost and you could sell for .
$386,300
2% more+$7,726
With Zillow Showcase(estimated)$394,026
