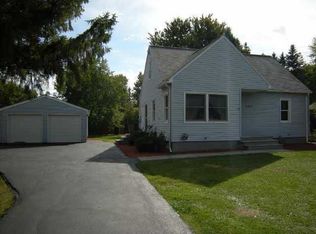Located 15 minutes of RIT, UR, and downtown Rochester I have 1 (or 2) bedrooms available for rent for the upcoming fall semester. College students only please! $650/month ($1,000 for 2 people/rooms) includes utilities, laundry, wifi, ect.. Please note this is a 4 bedroom 2 bathroom house, tenants will have access to a private room and will share common areas witth my girlfriend and I. We keep the house clean and expect that you will as well
This property is off market, which means it's not currently listed for sale or rent on Zillow. This may be different from what's available on other websites or public sources.
