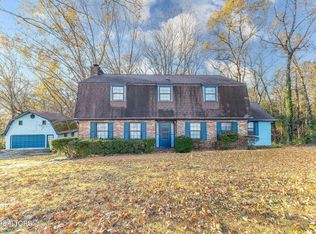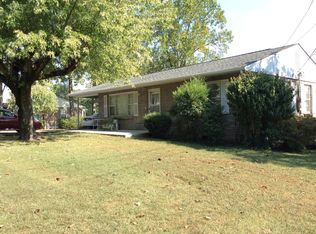Sold for $250,000 on 07/15/25
$250,000
613 Patton Ferry Rd, Kingston, TN 37763
4beds
4,288sqft
Single Family Residence
Built in 1976
0.79 Acres Lot
$258,900 Zestimate®
$58/sqft
$3,310 Estimated rent
Home value
$258,900
$210,000 - $321,000
$3,310/mo
Zestimate® history
Loading...
Owner options
Explore your selling options
What's special
SELLER IS MOTIVATED TO SAY THE LEAST AS THIS HOME IS PRICED TO SELL!!! HOME BEING SOLD AS IS! A Kingston Gem with endless potential in the heart of Kingston just steps away from the beautiful Watts Bar Lake! This
charming Dutch Colonial home, nestled on 4 private lots, offers a unique opportunity for a buyer with vision. With its classic charm and spacious layout, this 'unicorn' property has the potential to be transformed into a stunning family home. The home features multiple living areas, including a formal living and dining room, den, great room, closets galore and a library. You'll appreciate the versatility in the floor plan for a 5th bedroom or office. The wraparound deck is only 2 years old and offers the ability to enjoy the peaceful surroundings and the outdoor privacy. Three level garage with main, workshop and attic. Additionally, the roof is 7 years old, newer tankless water heater, and HVAC has been serviced regularly and is less than 10 years old. This gem requires some updating and renovation to reach its full potential. However, the solid structure and prime location make it a worthwhile investment. Home being Sold As-Is! Don't miss this chance to own a piece of Kingston history. Buyer to verify square footage and all information provided. Schedule your private showing today!
Zillow last checked: 8 hours ago
Listing updated: July 17, 2025 at 07:24pm
Listed by:
Carla Wiggins 865-271-8039,
Keller Williams West Knoxville
Bought with:
Crystal Brantner, 349451
Capstone Realty Group
Source: East Tennessee Realtors,MLS#: 1284442
Facts & features
Interior
Bedrooms & bathrooms
- Bedrooms: 4
- Bathrooms: 4
- Full bathrooms: 3
- 1/2 bathrooms: 1
Heating
- Central, Electric
Cooling
- Central Air, Ceiling Fan(s)
Appliances
- Included: Tankless Water Heater, Disposal, Microwave, Range, Self Cleaning Oven, Trash Compactor
Features
- Walk-In Closet(s), Cathedral Ceiling(s), Pantry, Breakfast Bar, Eat-in Kitchen, Central Vacuum, Bonus Room
- Flooring: Carpet, Vinyl
- Windows: Insulated Windows, Aluminum Frames
- Basement: Walk-Out Access,Finished,Bath/Stubbed,Slab
- Number of fireplaces: 3
- Fireplace features: Free Standing, Wood Burning, Gas Log
Interior area
- Total structure area: 4,288
- Total interior livable area: 4,288 sqft
Property
Parking
- Total spaces: 2
- Parking features: Garage Door Opener, Attached
- Attached garage spaces: 2
Features
- Has view: Yes
- View description: Other
Lot
- Size: 0.79 Acres
- Features: Wooded, Rolling Slope
Details
- Additional structures: Workshop
- Parcel number: 047O B 011.00
Construction
Type & style
- Home type: SingleFamily
- Architectural style: Colonial
- Property subtype: Single Family Residence
Materials
- Brick, Cedar, Frame
Condition
- Year built: 1976
Utilities & green energy
- Sewer: Public Sewer
- Water: Public
Community & neighborhood
Location
- Region: Kingston
- Subdivision: Orans Lakeview Add
Other
Other facts
- Listing terms: Cash,Conventional
Price history
| Date | Event | Price |
|---|---|---|
| 7/15/2025 | Sold | $250,000-16.7%$58/sqft |
Source: | ||
| 3/8/2025 | Pending sale | $299,999$70/sqft |
Source: | ||
| 2/24/2025 | Price change | $299,999-24.9%$70/sqft |
Source: | ||
| 2/8/2025 | Pending sale | $399,500$93/sqft |
Source: | ||
| 1/13/2025 | Price change | $399,500-6.9%$93/sqft |
Source: | ||
Public tax history
| Year | Property taxes | Tax assessment |
|---|---|---|
| 2024 | $2,249 -0.4% | $61,875 |
| 2023 | $2,258 | $61,875 |
| 2022 | $2,258 +2.9% | $61,875 +4.9% |
Find assessor info on the county website
Neighborhood: 37763
Nearby schools
GreatSchools rating
- 7/10Kingston Elementary SchoolGrades: PK-5Distance: 2.3 mi
- 6/10Cherokee Middle SchoolGrades: 6-8Distance: 1.5 mi
- 6/10Roane County High SchoolGrades: 9-12Distance: 0.4 mi
Schools provided by the listing agent
- Elementary: Kingston
- Middle: Cherokee
- High: Roane County
Source: East Tennessee Realtors. This data may not be complete. We recommend contacting the local school district to confirm school assignments for this home.

Get pre-qualified for a loan
At Zillow Home Loans, we can pre-qualify you in as little as 5 minutes with no impact to your credit score.An equal housing lender. NMLS #10287.

