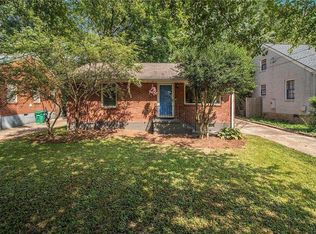Closed
$695,000
613 Parker Ave, Decatur, GA 30032
5beds
3,097sqft
Single Family Residence
Built in 2022
0.3 Acres Lot
$696,100 Zestimate®
$224/sqft
$3,421 Estimated rent
Home value
$696,100
$654,000 - $738,000
$3,421/mo
Zestimate® history
Loading...
Owner options
Explore your selling options
What's special
Welcome Home! This new luxury craftsman style home is in the sought-after East Lake neighborhood of Atlanta! This 5-bedroom 4.5-bathroom home was built by Ajayi Design and Construction, where absolutely no detail was left out and features almost every upgrade imaginable. Come live in complete privacy with plenty of space! This beautiful corner lot is situated on a quiet street just blocks away from the Charlie Yates Golf Course. The main level features an open concept living/dining area with floated bamboo hardwood flooring throughout, a chefCOs kitchen with a mobile butcher block top island, a counter height breakfast bar and two pantries! The kitchen also boasts quartz countertops, custom soft-close cabinetry, and stainless-steel LG Thinq smart appliances and the refrigerator will convey at closing! Steps away is the first ownerCOs suite featuring a custom walk-in closet and large bath with dual vanities and an oversized tiled shower with dual heads. The upper floor boasts the additional main ownerCOs suite with a private balcony, oversized custom closet w/murphy door to the laundry room, and a spa-like bathroom suite featuring his and hers floating vanities, a large free standing soaking tub and thermostatic shower system with rainfall showerhead. 3 additional bedrooms, each with custom closets and 2 full baths down the hall. The fully fenced backyard is full of possibilities and can be your private oasis with just a few add-ons. The 30x12 foot partially covered deck is great for gatherings rain or shine! Steps away the parking pad is protected by a fob-controlled swing gate with a keypad. Home is priced well below appraised value, so there is instant equity for the buyer! Home comes with a 3-year systems and appliance warranty. Located minutes from I-20, schools, shopping, East Lake Golf Club, Charlie Yates Golf Course, Drew Charter School, East Lake YMCA, Edgewood shopping district and the Atlanta Dairies Entertainment Complex. A true must see!
Zillow last checked: 8 hours ago
Listing updated: December 01, 2023 at 01:25pm
Listed by:
Mark Spain 770-886-9000,
Mark Spain Real Estate,
Mikala Harris 770-314-7554,
Mark Spain Real Estate
Bought with:
Julian G Jackson, 360279
eXp Realty
Source: GAMLS,MLS#: 10201336
Facts & features
Interior
Bedrooms & bathrooms
- Bedrooms: 5
- Bathrooms: 5
- Full bathrooms: 4
- 1/2 bathrooms: 1
- Main level bathrooms: 1
- Main level bedrooms: 1
Kitchen
- Features: Breakfast Area, Kitchen Island, Pantry
Heating
- Natural Gas
Cooling
- Central Air
Appliances
- Included: Dishwasher, Disposal, Microwave, Refrigerator
- Laundry: Upper Level
Features
- Double Vanity, Walk-In Closet(s)
- Flooring: Hardwood, Tile
- Windows: Double Pane Windows
- Basement: None
- Attic: Pull Down Stairs
- Number of fireplaces: 1
- Common walls with other units/homes: No Common Walls
Interior area
- Total structure area: 3,097
- Total interior livable area: 3,097 sqft
- Finished area above ground: 3,097
- Finished area below ground: 0
Property
Parking
- Total spaces: 2
- Parking features: Parking Pad
- Has uncovered spaces: Yes
Features
- Levels: Two
- Stories: 2
- Patio & porch: Patio
- Waterfront features: No Dock Or Boathouse
- Body of water: None
Lot
- Size: 0.30 Acres
- Features: Level
Details
- Parcel number: 15 172 11 023
- Special conditions: Investor Owned
Construction
Type & style
- Home type: SingleFamily
- Architectural style: Traditional
- Property subtype: Single Family Residence
Materials
- Other
- Roof: Other
Condition
- New Construction
- New construction: Yes
- Year built: 2022
Utilities & green energy
- Sewer: Public Sewer
- Water: Public
- Utilities for property: Cable Available, Electricity Available, Natural Gas Available, Phone Available, Sewer Available, Water Available
Green energy
- Water conservation: Low-Flow Fixtures
Community & neighborhood
Security
- Security features: Security System, Smoke Detector(s)
Community
- Community features: Near Public Transport, Walk To Schools, Near Shopping
Location
- Region: Decatur
- Subdivision: NONE
HOA & financial
HOA
- Has HOA: No
- Services included: None
Other
Other facts
- Listing agreement: Exclusive Right To Sell
Price history
| Date | Event | Price |
|---|---|---|
| 12/1/2023 | Sold | $695,000+0.7%$224/sqft |
Source: | ||
| 11/6/2023 | Pending sale | $689,900$223/sqft |
Source: | ||
| 10/25/2023 | Price change | $689,900-1.4%$223/sqft |
Source: | ||
| 10/20/2023 | Price change | $700,000-3.4%$226/sqft |
Source: | ||
| 9/29/2023 | Price change | $725,000-3.3%$234/sqft |
Source: | ||
Public tax history
| Year | Property taxes | Tax assessment |
|---|---|---|
| 2025 | $8,601 -28.8% | $265,959 0% |
| 2024 | $12,085 +169.6% | $265,960 +185.5% |
| 2023 | $4,482 +357% | $93,160 +34.7% |
Find assessor info on the county website
Neighborhood: Candler-Mcafee
Nearby schools
GreatSchools rating
- 4/10Ronald E McNair Discover Learning Academy Elementary SchoolGrades: PK-5Distance: 0.7 mi
- 5/10McNair Middle SchoolGrades: 6-8Distance: 1.1 mi
- 3/10Mcnair High SchoolGrades: 9-12Distance: 2.5 mi
Schools provided by the listing agent
- Middle: Mcnair
- High: Mcnair
Source: GAMLS. This data may not be complete. We recommend contacting the local school district to confirm school assignments for this home.
Get a cash offer in 3 minutes
Find out how much your home could sell for in as little as 3 minutes with a no-obligation cash offer.
Estimated market value$696,100
Get a cash offer in 3 minutes
Find out how much your home could sell for in as little as 3 minutes with a no-obligation cash offer.
Estimated market value
$696,100
