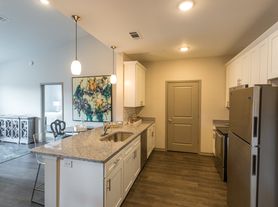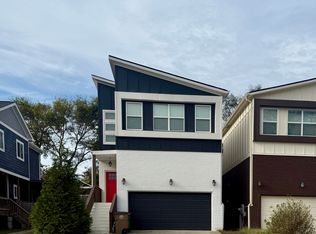Welcome to this beautifully maintained home nestled in a desirable gated community offering top-tier amenities and unbeatable location. Enjoy quick and easy access to I-65, and just minutes to Nashville, Brentwood, and Cool Springs. This spacious home features four bedrooms, including a convenient main-floor primary suite with a walk-in closet and private bath. The well-appointed kitchen is complete with granite countertops and plenty of cabinetry, opening to a cozy family room perfect for relaxing or entertaining. A formal dining room and a sunny breakfast nook provide multiple options for gathering and meals. Upstairs you'll find three additional bedrooms and a huge bonus room, ideal for a playroom, media space, or home office. The fully fenced backyard offers a private outdoor retreat, great for pets, play, or weekend barbecues. Enjoy the benefits of a vibrant community with access to a sparkling pool, playground, and clubhouse all within the security of a gated neighborhood. This home truly has it all space, style, and an unbeatable location!
Location, Location, Location! Just minutes from multiple grocery stores, coffee shops, Target, restaurants, etc.
This opportunity isn't going to last; apply before it's gone.
Renter responsible for landscaping and all utilities. Absolutely no smoking.
Owner pays appliance repair.
Renter responsible for landscaping and all utilities.
Due at signing: first month rent and deposit.
Absolutely no smoking allowed.
No long-term parking permitted on the street.
House for rent
Accepts Zillow applications
$3,500/mo
613 Palisades Ct, Brentwood, TN 37027
4beds
2,498sqft
Price may not include required fees and charges.
Single family residence
Available now
Small dogs OK
Central air
Hookups laundry
Attached garage parking
Forced air
What's special
- 89 days |
- -- |
- -- |
Travel times
Facts & features
Interior
Bedrooms & bathrooms
- Bedrooms: 4
- Bathrooms: 3
- Full bathrooms: 2
- 1/2 bathrooms: 1
Heating
- Forced Air
Cooling
- Central Air
Appliances
- Included: Dishwasher, Microwave, Oven, Refrigerator, WD Hookup
- Laundry: Hookups
Features
- WD Hookup, Walk In Closet
- Flooring: Carpet, Hardwood
Interior area
- Total interior livable area: 2,498 sqft
Property
Parking
- Parking features: Attached, Off Street
- Has attached garage: Yes
- Details: Contact manager
Features
- Exterior features: Culdesac, Heating system: Forced Air, No Utilities included in rent, Walk In Closet, fenced backyard, stainless steel appliances
Details
- Parcel number: 160160B09200CO
Construction
Type & style
- Home type: SingleFamily
- Property subtype: Single Family Residence
Community & HOA
Community
- Features: Playground
Location
- Region: Brentwood
Financial & listing details
- Lease term: 1 Year
Price history
| Date | Event | Price |
|---|---|---|
| 11/5/2025 | Price change | $3,500-4.1%$1/sqft |
Source: Zillow Rentals | ||
| 9/29/2025 | Price change | $3,650-3.8%$1/sqft |
Source: Zillow Rentals | ||
| 9/12/2025 | Price change | $3,796-2%$2/sqft |
Source: Zillow Rentals | ||
| 8/21/2025 | Listing removed | $685,000$274/sqft |
Source: | ||
| 8/11/2025 | Listed for rent | $3,872$2/sqft |
Source: Zillow Rentals | ||

