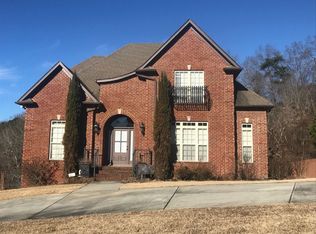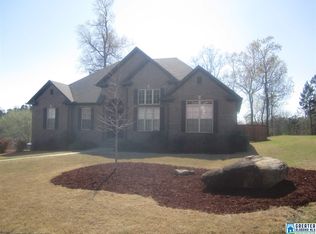Sold for $460,000
$460,000
613 Overlook Rd, Fultondale, AL 35068
4beds
4,036sqft
Single Family Residence
Built in 2015
-- sqft lot
$472,600 Zestimate®
$114/sqft
$2,997 Estimated rent
Home value
$472,600
$449,000 - $496,000
$2,997/mo
Zestimate® history
Loading...
Owner options
Explore your selling options
What's special
Discover your dream home in Fultondale's Chapel Hills! This meticulously cared-for 4BR/4.5BA brick home is nestled in a vibrant community. Whip up culinary delights in the spacious kitchen adorned with granite countertops, stainless appliances, and a walk-in pantry that will make any chef swoon. The lavish master bedroom suite features huge walk-in closets, a jetted tub, and ample space. Three bedrooms upstairs provide plenty of living space. You will find an oasis in the backyard, complete with a covered deck, beautiful landscaping, and a fenced yard. The partially-finished daylight basement offers endless possibilities for leisure and entertainment, as well as garage parking for three vehicles. With neighborhood amenities including a pool, tennis courts, walking trails, a playground, and more, this home is an oasis of tranquility just minutes away from UAB/Downtown.
Zillow last checked: 8 hours ago
Listing updated: May 03, 2024 at 12:23pm
Listed by:
Mandy Williams 205-332-1978,
Keller Williams Homewood
Bought with:
Jason Garrison
ERA King Real Estate - Birmingham
Source: GALMLS,MLS#: 21379844
Facts & features
Interior
Bedrooms & bathrooms
- Bedrooms: 4
- Bathrooms: 4
- Full bathrooms: 3
- 1/2 bathrooms: 1
Primary bedroom
- Level: First
Bedroom 1
- Level: Second
Bedroom 2
- Level: Second
Bedroom 3
- Level: Second
Primary bathroom
- Level: First
Bathroom 1
- Level: First
Bathroom 3
- Level: Basement
Dining room
- Level: First
Kitchen
- Features: Stone Counters, Kitchen Island, Pantry
- Level: First
Living room
- Level: First
Basement
- Area: 1876
Office
- Level: Basement
Heating
- Central, Electric, Heat Pump
Cooling
- Central Air, Electric, Heat Pump, Ceiling Fan(s)
Appliances
- Included: Gas Cooktop, Dishwasher, Microwave, Refrigerator, Self Cleaning Oven, Stainless Steel Appliance(s), Electric Water Heater
- Laundry: Electric Dryer Hookup, Washer Hookup, Main Level, Laundry Room, Laundry (ROOM), Yes
Features
- Recessed Lighting, High Ceilings, Cathedral/Vaulted, Smooth Ceilings, Soaking Tub, Walk-In Closet(s)
- Flooring: Carpet, Concrete, Hardwood, Tile
- Windows: Double Pane Windows
- Basement: Full,Partially Finished,Block
- Attic: Walk-In,Yes
- Number of fireplaces: 1
- Fireplace features: Tile (FIREPL), Living Room, Gas
Interior area
- Total interior livable area: 4,036 sqft
- Finished area above ground: 2,860
- Finished area below ground: 1,176
Property
Parking
- Total spaces: 3
- Parking features: Circular Driveway, Driveway, Garage Faces Side
- Garage spaces: 3
- Has uncovered spaces: Yes
Features
- Levels: 2+ story
- Patio & porch: Covered (DECK), Open (DECK), Screened (DECK), Deck
- Pool features: Heated, In Ground, Community
- Has spa: Yes
- Spa features: Bath
- Fencing: Fenced
- Has view: Yes
- View description: None
- Waterfront features: No
Lot
- Features: Corner Lot, Cul-De-Sac, Subdivision
Details
- Parcel number: 1400354000030.016
- Special conditions: N/A
Construction
Type & style
- Home type: SingleFamily
- Property subtype: Single Family Residence
Materials
- Brick, HardiPlank Type
- Foundation: Basement
Condition
- Year built: 2015
Utilities & green energy
- Water: Public
- Utilities for property: Sewer Connected, Underground Utilities
Community & neighborhood
Community
- Community features: Clubhouse, Curbs
Location
- Region: Fultondale
- Subdivision: Chapel Hills
HOA & financial
HOA
- Has HOA: Yes
- HOA fee: $415 annually
- Amenities included: Recreation Facilities
- Services included: Maintenance Grounds
Other
Other facts
- Price range: $460K - $460K
- Road surface type: Paved
Price history
| Date | Event | Price |
|---|---|---|
| 5/3/2024 | Sold | $460,000+2.2%$114/sqft |
Source: | ||
| 3/31/2024 | Contingent | $449,999$111/sqft |
Source: | ||
| 3/29/2024 | Listed for sale | $449,999+5.9%$111/sqft |
Source: | ||
| 7/11/2022 | Sold | $425,000$105/sqft |
Source: | ||
| 6/20/2022 | Contingent | $425,000$105/sqft |
Source: | ||
Public tax history
Tax history is unavailable.
Find assessor info on the county website
Neighborhood: 35068
Nearby schools
GreatSchools rating
- 7/10Fultondale Elementary SchoolGrades: PK-6Distance: 1.2 mi
- 3/10Fultondale High SchoolGrades: 7-12Distance: 15 mi
Schools provided by the listing agent
- Elementary: Fultondale
- Middle: Fultondale
- High: Fultondale
Source: GALMLS. This data may not be complete. We recommend contacting the local school district to confirm school assignments for this home.
Get a cash offer in 3 minutes
Find out how much your home could sell for in as little as 3 minutes with a no-obligation cash offer.
Estimated market value
$472,600

