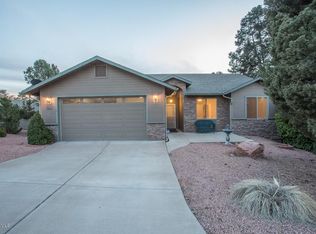What more could you want? This three bedroom, two bath home has 1,379 square feet, a three-car garage, kitchen with eat-in area and doors to the great outdoors. Master bath has been updated and there's a large master walk-in closet. Other features include a gas fireplace in the living room, split floor plan, large laundry room, storage shed/workshop, fully fenced back yard, covered back porch, front patio and much more! Call to see this one today it is in like new condition!!!
This property is off market, which means it's not currently listed for sale or rent on Zillow. This may be different from what's available on other websites or public sources.
