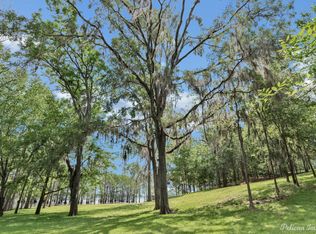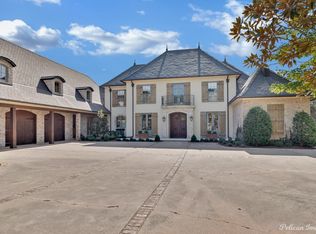Experience the pinnacle of luxury at The Sanctuary, a breathtaking waterfront estate, and true smart home, on Lake Bistineau. Nestled on a peninsula with approximately 6.53 acres behind a private gate, this secure retreat features a contemporary design, pristine grounds, and gorgeous lake views. A four-year custom design and build, this estate is a prime example of architectural excellence boasting state-of-the-art amenities. The attention to design and detail is unparalleled on this property. The primary suite offers 2 fabulous bathrooms separated by an oversized walk-in closet. On the lower level find two additional suites, a private kitchen, theater room, gym, craft room, and additional living areas. Enjoy outdoor living with over 8,000 sf of decks and patios, lovely pool, spa and a private pond. Don't miss your chance to relish in the tranquility and privacy of this exclusive property that is driving distance to Shreveport and Bossier City. Minerals reserved.
For sale
$3,995,000
613 Moore Rd, Elm Grove, LA 71051
3beds
10,137sqft
Est.:
Single Family Residence
Built in 2008
6.57 Acres Lot
$-- Zestimate®
$394/sqft
$-- HOA
What's special
Waterfront estatePrivate pondLovely poolPrimary suiteCraft roomPristine groundsState-of-the-art amenities
- 306 days |
- 816 |
- 31 |
Zillow last checked: 8 hours ago
Listing updated: November 25, 2025 at 06:18am
Listed by:
Lynn Roos 0000013291 318-861-2461,
Coldwell Banker Apex, REALTORS 318-861-2461,
Adrienne Frierson 0995688015 225-247-7430,
Coldwell Banker Apex, REALTORS
Source: NTREIS,MLS#: 20876919
Tour with a local agent
Facts & features
Interior
Bedrooms & bathrooms
- Bedrooms: 3
- Bathrooms: 6
- Full bathrooms: 5
- 1/2 bathrooms: 1
Primary bedroom
- Features: Closet Cabinetry, Garden Tub/Roman Tub, Linen Closet, Separate Shower, Walk-In Closet(s)
- Level: First
- Dimensions: 0 x 0
Bedroom
- Features: En Suite Bathroom, Walk-In Closet(s)
- Level: First
- Dimensions: 0 x 0
Bedroom
- Features: Closet Cabinetry, En Suite Bathroom, Walk-In Closet(s)
- Level: First
- Dimensions: 0 x 0
Den
- Level: First
- Dimensions: 0 x 0
Exercise room
- Level: First
- Dimensions: 0 x 0
Other
- Features: Dual Sinks, En Suite Bathroom, Garden Tub/Roman Tub, Stone Counters, Separate Shower, Steam Shower
- Level: First
- Dimensions: 0 x
Other
- Features: Dual Sinks, En Suite Bathroom, Garden Tub/Roman Tub, Stone Counters, Separate Shower
- Level: First
- Dimensions: 0 x 0
Other
- Dimensions: 0 x 0
Other
- Dimensions: 0 x 0
Other
- Dimensions: 0 x 0
Game room
- Level: First
- Dimensions: 0 x 0
Half bath
- Features: Granite Counters
- Level: First
- Dimensions: 0 x 0
Kitchen
- Features: Breakfast Bar, Butler's Pantry, Dual Sinks, Eat-in Kitchen, Granite Counters, Pantry, Pot Filler, Stone Counters, Sink, Walk-In Pantry
- Level: First
- Dimensions: 0 x 0
Living room
- Level: First
- Dimensions: 0 x 0
Media room
- Level: First
- Dimensions: 0 x 0
Office
- Level: First
- Dimensions: 0 x 0
Office
- Level: First
- Dimensions: 0 x 0
Office
- Level: First
- Dimensions: 0 x 0
Utility room
- Features: Utility Room, Utility Sink
- Level: First
- Dimensions: 0 x 0
Heating
- Central, Electric, Fireplace(s), Propane, Zoned
Cooling
- Central Air, Electric, Zoned
Appliances
- Included: Some Gas Appliances, Built-in Coffee Maker, Built-In Refrigerator, Dishwasher, Electric Cooktop, Disposal, Indoor Grill, Ice Maker, Microwave, Plumbed For Gas, Refrigerator, Trash Compactor, Vented Exhaust Fan, Warming Drawer, Water Purifier, Wine Cooler
- Laundry: Electric Dryer Hookup, Laundry in Utility Room
Features
- Chandelier, Eat-in Kitchen, Elevator, Granite Counters, High Speed Internet, Multiple Staircases, Open Floorplan, Pantry, Smart Home, Cable TV, Wired for Data, Walk-In Closet(s), Wired for Sound
- Flooring: Bamboo, Carpet, Other, Tile
- Windows: Skylight(s), Window Coverings
- Has basement: No
- Number of fireplaces: 3
- Fireplace features: Den, Gas Log, Living Room, Outside, Propane, Wood Burning
Interior area
- Total interior livable area: 10,137 sqft
Video & virtual tour
Property
Parking
- Total spaces: 5
- Parking features: Attached Carport, Additional Parking, Carport, Door-Single, Driveway, Electric Gate, Electric Vehicle Charging Station(s), Garage, Garage Door Opener, Gated, Heated Garage, Kitchen Level, On Site, Parking Pad, Workshop in Garage
- Attached garage spaces: 2
- Carport spaces: 3
- Covered spaces: 5
- Has uncovered spaces: Yes
Accessibility
- Accessibility features: Smart Technology
Features
- Levels: Two,Multi/Split
- Stories: 2
- Patio & porch: Deck, Balcony, Covered, Mosquito System
- Exterior features: Built-in Barbecue, Balcony, Barbecue, Gas Grill, Outdoor Grill, Outdoor Living Area, Fire Pit
- Pool features: Gunite, In Ground, Outdoor Pool, Pool Cover, Pool, Water Feature
- Has spa: Yes
- Spa features: Hot Tub
- Fencing: Chain Link,Metal,Partial
- Has view: Yes
- View description: Water
- Has water view: Yes
- Water view: Water
- Waterfront features: Lake Front, Waterfront
- Body of water: Bistineau
Lot
- Size: 6.57 Acres
- Features: Acreage, Landscaped, Pond on Lot, Many Trees, Sprinkler System, Waterfront, Retaining Wall
- Residential vegetation: Partially Wooded
Details
- Parcel number: 120010
- Other equipment: Generator, Home Theater, Intercom, Irrigation Equipment
Construction
Type & style
- Home type: SingleFamily
- Architectural style: Contemporary/Modern,Split Level,Detached
- Property subtype: Single Family Residence
Materials
- Brick, Other, Concrete
- Foundation: Slab
- Roof: Metal
Condition
- Year built: 2008
Utilities & green energy
- Sewer: Septic Tank
- Water: Well
- Utilities for property: Propane, Septic Available, Water Available, Cable Available
Community & HOA
Community
- Features: Fenced Yard, Lake
- Security: Security System Owned, Security System, Security Gate, Smoke Detector(s)
- Subdivision: rural ward 4
HOA
- Has HOA: No
Location
- Region: Elm Grove
Financial & listing details
- Price per square foot: $394/sqft
- Tax assessed value: $1,724,258
- Annual tax amount: $19,456
- Date on market: 3/24/2025
- Cumulative days on market: 307 days
- Listing terms: Cash,Conventional
- Road surface type: Asphalt
Estimated market value
Not available
Estimated sales range
Not available
$35,752/mo
Price history
Price history
| Date | Event | Price |
|---|---|---|
| 7/29/2025 | Price change | $3,995,000-6%$394/sqft |
Source: NTREIS #20876919 Report a problem | ||
| 3/24/2025 | Listed for sale | $4,250,000-19%$419/sqft |
Source: NTREIS #20876919 Report a problem | ||
| 2/21/2025 | Listing removed | $5,250,000$518/sqft |
Source: NTREIS #20601752 Report a problem | ||
| 5/1/2024 | Listed for sale | $5,250,000$518/sqft |
Source: NTREIS #20601752 Report a problem | ||
| 12/22/2005 | Sold | -- |
Source: Agent Provided Report a problem | ||
Public tax history
Public tax history
| Year | Property taxes | Tax assessment |
|---|---|---|
| 2024 | $19,731 +1.4% | $172,426 +7.9% |
| 2023 | $19,456 +3.5% | $159,864 |
| 2022 | $18,790 | $159,864 |
Find assessor info on the county website
BuyAbility℠ payment
Est. payment
$19,353/mo
Principal & interest
$15491
Property taxes
$2464
Home insurance
$1398
Climate risks
Neighborhood: 71051
Nearby schools
GreatSchools rating
- 9/10Haughton Elementary SchoolGrades: PK-5Distance: 10.8 mi
- 7/10Haughton High SchoolGrades: 8-12Distance: 10.8 mi
- 6/10Haughton Middle SchoolGrades: 6-8Distance: 12.1 mi
Schools provided by the listing agent
- Elementary: Bossier ISD schools
- Middle: Bossier ISD schools
- High: Bossier ISD schools
- District: Bossier PSB
Source: NTREIS. This data may not be complete. We recommend contacting the local school district to confirm school assignments for this home.

