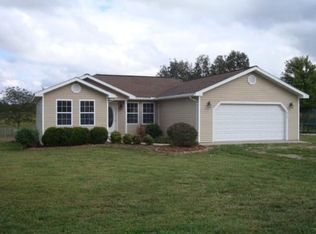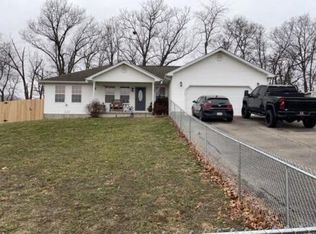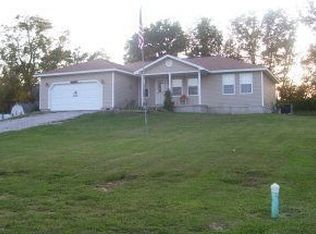Closed
Price Unknown
613 Michael Stihl Road, Mountain View, MO 65548
4beds
1,677sqft
Single Family Residence
Built in 2008
0.36 Acres Lot
$221,000 Zestimate®
$--/sqft
$1,399 Estimated rent
Home value
$221,000
Estimated sales range
Not available
$1,399/mo
Zestimate® history
Loading...
Owner options
Explore your selling options
What's special
Welcome to your 4-bedroom, 2-bathroom home on a dead end street. . This home offers modern living with a stunning view from the back yard which is fenced in and a back deck which is perfect for family gatherings. Beyond the backyard lies a neighboring farm that provides a unique country view. The home includes an attached 2 car garage with storage room. 22x26 3 car detached garage with roll up doors, insulated and room for all your storage. Inside, you'll find a contemporary interior that is move-in ready. The kitchen is fully equipped with stainless steel appliances and ample cabinets and an island with more storage. The living area features vaulted ceilings, with open concept overlooking the kitchen and dinning area. The master bedroom includes a large bedroom, with walk-in closet, and bathroom. Utility Closet for the washer and dryer. This home is a must see, call today for your scheduled appointment.
Zillow last checked: 16 hours ago
Listing updated: February 25, 2025 at 01:12pm
Listed by:
Lawanda 'Cricket' Anderson 417-247-7470,
Missouri Home Realty
Bought with:
Lorrie Bay, 2021018246
Triple Diamond Real Estate
Source: SOMOMLS,MLS#: 60281209
Facts & features
Interior
Bedrooms & bathrooms
- Bedrooms: 4
- Bathrooms: 2
- Full bathrooms: 2
Heating
- Central, Propane
Cooling
- Central Air, Ductless, Ceiling Fan(s)
Appliances
- Included: Dishwasher, Free-Standing Electric Oven, Refrigerator, Electric Water Heater
- Laundry: Main Level, Laundry Room, W/D Hookup
Features
- High Speed Internet, Internet - Satellite, High Ceilings, Walk-In Closet(s)
- Flooring: Carpet, Laminate
- Windows: Double Pane Windows
- Has basement: No
- Has fireplace: No
Interior area
- Total structure area: 1,677
- Total interior livable area: 1,677 sqft
- Finished area above ground: 1,677
- Finished area below ground: 0
Property
Parking
- Total spaces: 5
- Parking features: Parking Space, Gravel, Garage Door Opener
- Attached garage spaces: 5
Features
- Levels: One
- Stories: 1
- Patio & porch: Deck, Front Porch
- Fencing: Chain Link
- Has view: Yes
- View description: City
Lot
- Size: 0.36 Acres
- Dimensions: 108.6 x 143.1
Details
- Parcel number: 01702600000000701700
Construction
Type & style
- Home type: SingleFamily
- Architectural style: Ranch
- Property subtype: Single Family Residence
Materials
- Vinyl Siding
- Foundation: Crawl Space
- Roof: Composition
Condition
- Year built: 2008
Utilities & green energy
- Sewer: Public Sewer
- Water: Public
Community & neighborhood
Security
- Security features: Smoke Detector(s)
Location
- Region: Mountain View
- Subdivision: Howell-Not in List
Other
Other facts
- Listing terms: Cash,VA Loan,USDA/RD,FHA,Conventional
- Road surface type: Gravel, Asphalt
Price history
| Date | Event | Price |
|---|---|---|
| 12/13/2024 | Sold | -- |
Source: | ||
| 11/2/2024 | Pending sale | $209,900$125/sqft |
Source: | ||
| 10/31/2024 | Listed for sale | $209,900$125/sqft |
Source: | ||
Public tax history
| Year | Property taxes | Tax assessment |
|---|---|---|
| 2024 | $992 +1.6% | $23,390 |
| 2023 | $976 +6% | $23,390 +5.9% |
| 2022 | $921 +0.7% | $22,080 |
Find assessor info on the county website
Neighborhood: 65548
Nearby schools
GreatSchools rating
- 6/10Mountain View Elementary SchoolGrades: PK-5Distance: 0.9 mi
- 6/10Liberty Middle SchoolGrades: 6-8Distance: 2.7 mi
- 7/10Liberty Sr. High SchoolGrades: 9-12Distance: 2.7 mi
Schools provided by the listing agent
- Elementary: Mountain View
- Middle: Mountain View
- High: Liberty
Source: SOMOMLS. This data may not be complete. We recommend contacting the local school district to confirm school assignments for this home.


