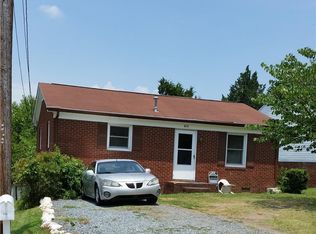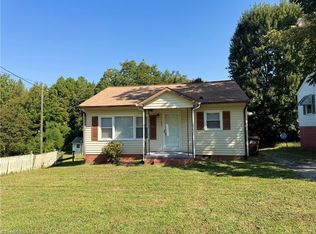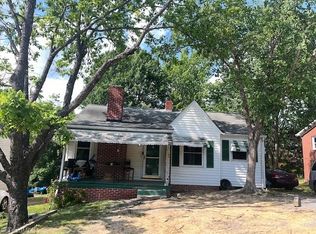Sold for $148,000 on 11/03/23
$148,000
613 Martha Pl, High Point, NC 27263
3beds
1,210sqft
Stick/Site Built, Residential, Single Family Residence
Built in 1948
0.17 Acres Lot
$173,200 Zestimate®
$--/sqft
$1,512 Estimated rent
Home value
$173,200
$161,000 - $185,000
$1,512/mo
Zestimate® history
Loading...
Owner options
Explore your selling options
What's special
Second floor included in square footage will be considered unfinished due to ceiling height being less than 7 feet tall. Nestled in a quiet neighborhood, this home is perfect for first-time buyers and smart investors. It's got great curb appeal and won't break the bank. Step inside, and you'll find a comfy master bedroom on the main level, along with living room and a den. Plus, the laundry room is big enough to keep your life organized. But the real charm? The sunny sunroom! It's the perfect spot to soak in some rays and enjoy nature without leaving the house. And don't forget the back deck – ideal for sipping morning coffee or hosting fun gatherings, overlooking your private backyard. In a nutshell, this place offers value, convenience, and potential. With its appealing looks, main-level master, flexible space, and sunny sunroom, it's a great find. Don't let it slip away – come see your new home or investment today!
Zillow last checked: 8 hours ago
Listing updated: April 11, 2024 at 08:56am
Listed by:
Nathan Smith 336-870-3084,
Real Broker LLC
Bought with:
Dale Porter, 334902
Hillcrest Realty Group
Source: Triad MLS,MLS#: 1122188 Originating MLS: Winston-Salem
Originating MLS: Winston-Salem
Facts & features
Interior
Bedrooms & bathrooms
- Bedrooms: 3
- Bathrooms: 2
- Full bathrooms: 2
- Main level bathrooms: 1
Primary bedroom
- Level: Main
- Dimensions: 11.75 x 11.5
Bedroom 2
- Level: Second
- Dimensions: 10.75 x 8.67
Bedroom 3
- Level: Second
- Dimensions: 11.92 x 9.83
Den
- Level: Main
- Dimensions: 11.42 x 9
Dining room
- Level: Main
- Dimensions: 12 x 9.42
Kitchen
- Level: Main
- Dimensions: 12.08 x 8.67
Living room
- Level: Main
- Dimensions: 16.08 x 11.33
Sunroom
- Level: Main
- Dimensions: 19 x 6.67
Heating
- Heat Pump, Electric
Cooling
- Heat Pump
Appliances
- Included: Electric Water Heater
- Laundry: Dryer Connection, Main Level, Washer Hookup
Features
- Dead Bolt(s)
- Flooring: Carpet, Wood
- Basement: Crawl Space
- Has fireplace: No
Interior area
- Total structure area: 1,210
- Total interior livable area: 1,210 sqft
- Finished area above ground: 1,210
Property
Parking
- Total spaces: 1
- Parking features: Carport, Driveway, Detached Carport
- Garage spaces: 1
- Has carport: Yes
- Has uncovered spaces: Yes
Features
- Levels: One and One Half
- Stories: 1
- Patio & porch: Porch
- Pool features: None
Lot
- Size: 0.17 Acres
Details
- Additional structures: Storage
- Parcel number: 179512
- Zoning: RS-7
- Special conditions: Owner Sale
Construction
Type & style
- Home type: SingleFamily
- Property subtype: Stick/Site Built, Residential, Single Family Residence
Materials
- Vinyl Siding
Condition
- Year built: 1948
Utilities & green energy
- Sewer: Public Sewer
- Water: Public
Community & neighborhood
Location
- Region: High Point
Other
Other facts
- Listing agreement: Exclusive Right To Sell
- Listing terms: Cash,Conventional
Price history
| Date | Event | Price |
|---|---|---|
| 11/3/2023 | Sold | $148,000-1.3% |
Source: | ||
| 10/23/2023 | Pending sale | $150,000 |
Source: | ||
| 10/13/2023 | Listed for sale | $150,000+30.4% |
Source: | ||
| 7/14/2022 | Listing removed | -- |
Source: | ||
| 5/31/2022 | Listed for sale | $115,000 |
Source: | ||
Public tax history
| Year | Property taxes | Tax assessment |
|---|---|---|
| 2025 | $1,275 | $92,500 |
| 2024 | $1,275 +43.5% | $92,500 +40.4% |
| 2023 | $888 | $65,900 |
Find assessor info on the county website
Neighborhood: 27263
Nearby schools
GreatSchools rating
- 5/10Allen Jay Elementary SchoolGrades: PK-5Distance: 1.4 mi
- 2/10Southern Guilford MiddleGrades: 6-8Distance: 7.2 mi
- 3/10Southern Guilford High SchoolGrades: 9-12Distance: 7 mi
Get a cash offer in 3 minutes
Find out how much your home could sell for in as little as 3 minutes with a no-obligation cash offer.
Estimated market value
$173,200
Get a cash offer in 3 minutes
Find out how much your home could sell for in as little as 3 minutes with a no-obligation cash offer.
Estimated market value
$173,200



