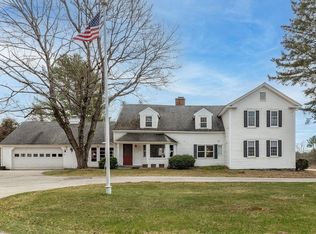Closed
Listed by:
Patricia McLaughlin,
PJMrealestate.com 603-234-1658
Bought with: EXP Realty
$437,500
613 Maple Street, Hopkinton, NH 03229
3beds
1,487sqft
Ranch
Built in 1970
1.6 Acres Lot
$475,400 Zestimate®
$294/sqft
$2,756 Estimated rent
Home value
$475,400
$409,000 - $556,000
$2,756/mo
Zestimate® history
Loading...
Owner options
Explore your selling options
What's special
Newly renovated throughout with refinished hardwood floors in living, dining, hall & 3 bedrooms and fresh paint throughout. Living room has large picture window and a stone-faced wood burning fireplace. Dining room has access to attached garage and a door leading out to large new deck overlooking the flat backyard. Primary bedroom with 3/4 bath. Bedroom #3 has washer/dryer hookup located in a closet. The full basement has another washer/dryer hookup, plenty of storage space and a bulkhead for back yard access. New FHW-oil burner, re-shingled roof, vinyl siding. Kitchen has new appliances, new Quartz counters, new laminate floor. Large paved parking area, attached 2 stall 27x28 garage has high ceiling and oversized overhead doors. Located just off exit 6, this property offers a great business opportunity located in Economic Revitalization Zone. This tax credit offers a short-term NH business tax credit for businesses that make investments in their infrastructure and create at least one (1) full time job in the designated ERZ area. Infrastructure investments can include new equipment, new construction, renovation, or expansion. OPEN HOUSE ON SAT JUNE 8.
Zillow last checked: 8 hours ago
Listing updated: July 23, 2024 at 11:58am
Listed by:
Patricia McLaughlin,
PJMrealestate.com 603-234-1658
Bought with:
Dempsey Realty Group
EXP Realty
Heather Goodwin
EXP Realty
Source: PrimeMLS,MLS#: 4997457
Facts & features
Interior
Bedrooms & bathrooms
- Bedrooms: 3
- Bathrooms: 2
- Full bathrooms: 1
- 3/4 bathrooms: 1
Heating
- Oil, Baseboard
Cooling
- None
Appliances
- Included: Dishwasher, Microwave, Refrigerator, Electric Stove
- Laundry: Laundry Hook-ups, 1st Floor Laundry, In Basement
Features
- Flooring: Hardwood, Laminate, Tile
- Basement: Bulkhead,Concrete,Concrete Floor,Full,Interior Stairs,Unfinished,Interior Access,Exterior Entry,Basement Stairs,Interior Entry
- Has fireplace: Yes
- Fireplace features: Wood Burning
Interior area
- Total structure area: 2,974
- Total interior livable area: 1,487 sqft
- Finished area above ground: 1,487
- Finished area below ground: 0
Property
Parking
- Total spaces: 2
- Parking features: Paved, Direct Entry, Attached
- Garage spaces: 2
Accessibility
- Accessibility features: 1st Floor 3/4 Bathroom, 1st Floor Bedroom, 1st Floor Full Bathroom, 1st Floor Hrd Surfce Flr, Hard Surface Flooring, One-Level Home, Paved Parking, 1st Floor Laundry
Features
- Levels: One
- Stories: 1
- Exterior features: Deck
- Frontage length: Road frontage: 125
Lot
- Size: 1.60 Acres
- Features: Country Setting, Field/Pasture, Landscaped, Level, Rural
Details
- Parcel number: HOPNM00227B000043L000000
- Zoning description: 07-M-1
Construction
Type & style
- Home type: SingleFamily
- Architectural style: Ranch
- Property subtype: Ranch
Materials
- Vinyl Siding
- Foundation: Poured Concrete
- Roof: Fiberglass Shingle
Condition
- New construction: No
- Year built: 1970
Utilities & green energy
- Electric: 100 Amp Service, Circuit Breakers
- Sewer: On-Site Septic Exists, Private Sewer
- Utilities for property: Cable at Site, Phone Available
Community & neighborhood
Location
- Region: Hopkinton
Other
Other facts
- Road surface type: Paved
Price history
| Date | Event | Price |
|---|---|---|
| 7/22/2024 | Sold | $437,500+4.3%$294/sqft |
Source: | ||
| 7/17/2024 | Contingent | $419,500$282/sqft |
Source: | ||
| 5/27/2024 | Listed for sale | $419,500+319.5%$282/sqft |
Source: | ||
| 2/12/2009 | Sold | $100,000$67/sqft |
Source: Public Record | ||
Public tax history
| Year | Property taxes | Tax assessment |
|---|---|---|
| 2024 | $9,340 +4.5% | $426,700 +67.1% |
| 2023 | $8,941 +8.6% | $255,300 |
| 2022 | $8,233 +10.2% | $255,300 |
Find assessor info on the county website
Neighborhood: 03229
Nearby schools
GreatSchools rating
- 9/10Maple Street Elementary SchoolGrades: 4-6Distance: 0.8 mi
- 6/10Hopkinton Middle SchoolGrades: 7-8Distance: 1.8 mi
- 10/10Hopkinton High SchoolGrades: 9-12Distance: 1.8 mi
Schools provided by the listing agent
- Middle: Hopkinton Middle School
- High: Hopkinton High School
- District: Contoocook Valley SD SAU #1
Source: PrimeMLS. This data may not be complete. We recommend contacting the local school district to confirm school assignments for this home.

Get pre-qualified for a loan
At Zillow Home Loans, we can pre-qualify you in as little as 5 minutes with no impact to your credit score.An equal housing lender. NMLS #10287.
