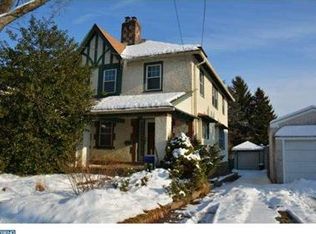Sold for $555,613 on 03/06/25
$555,613
613 Malvern Rd, Ardmore, PA 19003
3beds
1,432sqft
Single Family Residence
Built in 1925
3,049 Square Feet Lot
$557,700 Zestimate®
$388/sqft
$2,429 Estimated rent
Home value
$557,700
$502,000 - $619,000
$2,429/mo
Zestimate® history
Loading...
Owner options
Explore your selling options
What's special
This is it! Absolutely turnkey stone and stucco 3/1/1 sunny twin with central air, beautiful hardwood floors, garage, and finished lower level. Charming front porch, Living Room w/ wood burning fireplace, Dining Room, Eat-in Kitchen with stainless appliances and granite countertops, Powder Room and access to a lovely, private entertainment friendly fenced rear yard w/2:two patio areas. 2nd Flr: Main Bedroom w/ a full wall of closets, two additional bedrooms, a stunning Hall Bath with marble flooring, radiant heat and a roomy linen closet. Walk up attic access. Lower Level: Fully finished Family Room plus a Utility-Laundry Room. Over $100,000 in improvements! Great Ardmore location and neighborhood that is convenient to Suburban Square, public transportation, restaurants and all the MainLine has to offer.
Zillow last checked: 8 hours ago
Listing updated: December 22, 2025 at 05:10pm
Listed by:
Elizabeth Fondren 610-585-4595,
BHHS Fox & Roach-Haverford
Bought with:
Carolyn Kaufmann, RS314651
Keller Williams Main Line
Source: Bright MLS,MLS#: PADE2082090
Facts & features
Interior
Bedrooms & bathrooms
- Bedrooms: 3
- Bathrooms: 2
- Full bathrooms: 1
- 1/2 bathrooms: 1
- Main level bathrooms: 1
Basement
- Area: 0
Heating
- Hot Water, Natural Gas
Cooling
- Central Air, Electric
Appliances
- Included: Gas Water Heater
Features
- Formal/Separate Dining Room, Bathroom - Tub Shower, Breakfast Area
- Flooring: Hardwood, Marble, Wood
- Basement: Full
- Number of fireplaces: 1
- Fireplace features: Marble
Interior area
- Total structure area: 1,432
- Total interior livable area: 1,432 sqft
- Finished area above ground: 1,432
- Finished area below ground: 0
Property
Parking
- Total spaces: 1
- Parking features: Garage Faces Front, Shared Driveway, Driveway, Detached
- Garage spaces: 1
- Has uncovered spaces: Yes
Accessibility
- Accessibility features: None
Features
- Levels: Two
- Stories: 2
- Pool features: None
- Fencing: Back Yard
Lot
- Size: 3,049 sqft
- Dimensions: 30.00 x 113.00
- Features: Level, Landscaped, Front Yard, Rear Yard
Details
- Additional structures: Above Grade, Below Grade
- Parcel number: 22060144200
- Zoning: R-10 SINGLE FAMILY
- Special conditions: Standard
Construction
Type & style
- Home type: SingleFamily
- Architectural style: Traditional
- Property subtype: Single Family Residence
- Attached to another structure: Yes
Materials
- Stone, Stucco, Wood Siding
- Foundation: Stone
Condition
- Excellent
- New construction: No
- Year built: 1925
Utilities & green energy
- Sewer: Public Sewer
- Water: Public
Community & neighborhood
Location
- Region: Ardmore
- Subdivision: Ardmore
- Municipality: HAVERFORD TWP
Other
Other facts
- Listing agreement: Exclusive Agency
- Ownership: Fee Simple
Price history
| Date | Event | Price |
|---|---|---|
| 3/6/2025 | Sold | $555,613+13.6%$388/sqft |
Source: | ||
| 2/5/2025 | Pending sale | $489,000$341/sqft |
Source: | ||
| 2/3/2025 | Contingent | $489,000$341/sqft |
Source: | ||
| 1/31/2025 | Listed for sale | $489,000+84.2%$341/sqft |
Source: | ||
| 4/23/2013 | Sold | $265,500$185/sqft |
Source: Public Record | ||
Public tax history
| Year | Property taxes | Tax assessment |
|---|---|---|
| 2025 | $6,894 +6.2% | $252,400 |
| 2024 | $6,490 +2.9% | $252,400 |
| 2023 | $6,305 +2.4% | $252,400 |
Find assessor info on the county website
Neighborhood: 19003
Nearby schools
GreatSchools rating
- 5/10Chestnutwold El SchoolGrades: K-5Distance: 0.3 mi
- 9/10Haverford Middle SchoolGrades: 6-8Distance: 1.1 mi
- 10/10Haverford Senior High SchoolGrades: 9-12Distance: 1.1 mi
Schools provided by the listing agent
- Middle: Haverford
- High: Haverford Senior
- District: Haverford Township
Source: Bright MLS. This data may not be complete. We recommend contacting the local school district to confirm school assignments for this home.

Get pre-qualified for a loan
At Zillow Home Loans, we can pre-qualify you in as little as 5 minutes with no impact to your credit score.An equal housing lender. NMLS #10287.
Sell for more on Zillow
Get a free Zillow Showcase℠ listing and you could sell for .
$557,700
2% more+ $11,154
With Zillow Showcase(estimated)
$568,854