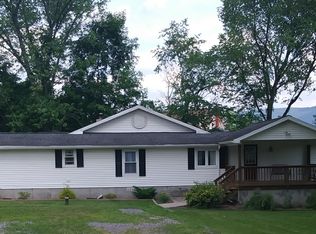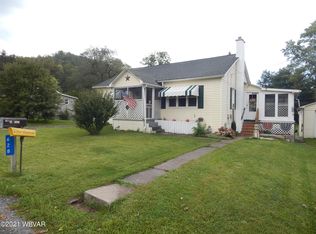Beautiful two story traditional home with attached 2 car garage, paved driveway, and detached 2 story barn/workshop. Back has concrete patio and covered deck with amazing mountain view and large well maintained yard, including fruit trees and gardens. First floor has updated kitchen with laminate flooring, stainless steel appliances, and large island; Laundry room; Dining room has hardwood floor with replacement sliding door to outside concrete patio; Carpeted living room; Half bath with hardwood flooring. Second floor boasts 4 bedrooms, 2 walk-in closets, and 2 large full baths; Master bath is newly remodeled with ceramic tile. Many spacious storage closets. Basement is partially finished with half bath and separate workshop/storage room. Vinyl siding on house is 3 years old with replacement windows, shingle roof is 7 years old; Two story barn has new siding and roof. Private well, public sewage, and oil hot water baseboard heat. Situated in rural area close to schools and university, as well as shopping.
This property is off market, which means it's not currently listed for sale or rent on Zillow. This may be different from what's available on other websites or public sources.


