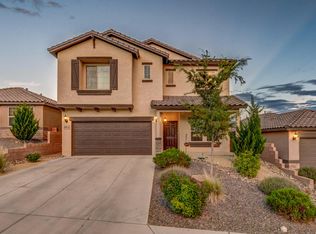Sold
Price Unknown
613 Loma Linda Loop NE, Rio Rancho, NM 87124
3beds
2,212sqft
Single Family Residence
Built in 2012
5,227.2 Square Feet Lot
$448,300 Zestimate®
$--/sqft
$2,449 Estimated rent
Home value
$448,300
$408,000 - $493,000
$2,449/mo
Zestimate® history
Loading...
Owner options
Explore your selling options
What's special
Rare opportunity in Loma Colorado - premium lot with unmatched Sandia Mountain Views. Discover one of the most sought-after locations in all of Loma Colorado--one of only three homes offering unobstructed views of the Sandia Mountains with tranquil open space directly behind. This beautifully maintained 3-bedroom, 2.5-bath home is packed with upgrades, energy-efficient features, and exceptional outdoor living. Step into your own private oasis with a fully landscaped backyard featuring a paver patio, water feature, mature trees, and a lush real grass lawn. Enjoy seasonal harvests from an apple tree and concord grape vine, all supported by a full 4-zone irrigation system. Inside, you'll find upgraded tile flooring with mosaic detail at the entry, a modern kitchen with granite countertops,
Zillow last checked: 8 hours ago
Listing updated: August 29, 2025 at 11:49am
Listed by:
Zachary Isaac Groves 505-489-0116,
Coldwell Banker Legacy
Bought with:
Alicia Marie Messenger, 47966
Coldwell Banker Legacy
Elizabeth N Beraun, 49405
Coldwell Banker Legacy
Source: SWMLS,MLS#: 1085738
Facts & features
Interior
Bedrooms & bathrooms
- Bedrooms: 3
- Bathrooms: 3
- Full bathrooms: 2
- 3/4 bathrooms: 1
Primary bedroom
- Level: Main
- Area: 266
- Dimensions: 19 x 14
Bedroom 2
- Level: Upper
- Area: 142.41
- Dimensions: 14.1 x 10.1
Bedroom 3
- Level: Upper
- Area: 146.59
- Dimensions: 14.5 x 10.11
Dining room
- Level: Main
- Area: 136.71
- Dimensions: 14.7 x 9.3
Kitchen
- Level: Main
- Area: 186.18
- Dimensions: 10.7 x 17.4
Living room
- Level: Main
- Area: 247.95
- Dimensions: 14.5 x 17.1
Heating
- Central, Forced Air
Cooling
- Refrigerated
Appliances
- Included: Dryer, Dishwasher, Free-Standing Gas Range, Microwave, Washer
- Laundry: Washer Hookup, Electric Dryer Hookup, Gas Dryer Hookup
Features
- Dual Sinks, Garden Tub/Roman Tub, Kitchen Island, Loft, Pantry, Separate Shower, Water Closet(s), Walk-In Closet(s)
- Flooring: Carpet, Laminate, Tile
- Windows: Double Pane Windows, Insulated Windows
- Has basement: No
- Has fireplace: No
Interior area
- Total structure area: 2,212
- Total interior livable area: 2,212 sqft
Property
Parking
- Total spaces: 2
- Parking features: Attached, Garage, Garage Door Opener
- Attached garage spaces: 2
Accessibility
- Accessibility features: None
Features
- Levels: Two
- Stories: 2
- Patio & porch: Covered, Patio
- Exterior features: Private Yard
- Fencing: Wall
- Has view: Yes
Lot
- Size: 5,227 sqft
- Features: Lawn, Landscaped, Planned Unit Development, Trees, Views, Xeriscape
Details
- Parcel number: R180860
- Zoning description: R-1
Construction
Type & style
- Home type: SingleFamily
- Architectural style: Contemporary
- Property subtype: Single Family Residence
Materials
- Frame, Stucco
- Foundation: Permanent
- Roof: Pitched,Tile
Condition
- Resale
- New construction: No
- Year built: 2012
Details
- Builder name: Pulte
Utilities & green energy
- Sewer: Public Sewer
- Water: Public
- Utilities for property: Electricity Connected, Natural Gas Connected, Sewer Connected, Water Connected
Green energy
- Energy generation: Solar
- Water conservation: Water-Smart Landscaping
Community & neighborhood
Location
- Region: Rio Rancho
HOA & financial
HOA
- Has HOA: Yes
- HOA fee: $217 quarterly
- Services included: Common Areas, Maintenance Grounds
Other
Other facts
- Listing terms: Cash,Conventional,FHA,VA Loan
- Road surface type: Paved
Price history
| Date | Event | Price |
|---|---|---|
| 8/27/2025 | Sold | -- |
Source: | ||
| 8/4/2025 | Pending sale | $450,000$203/sqft |
Source: | ||
| 7/12/2025 | Price change | $450,000-2.2%$203/sqft |
Source: | ||
| 6/13/2025 | Listed for sale | $460,000$208/sqft |
Source: | ||
Public tax history
| Year | Property taxes | Tax assessment |
|---|---|---|
| 2025 | $2,893 -0.3% | $82,913 +3% |
| 2024 | $2,901 +2.6% | $80,498 +3% |
| 2023 | $2,827 +1.9% | $78,153 +3% |
Find assessor info on the county website
Neighborhood: 87124
Nearby schools
GreatSchools rating
- 7/10Ernest Stapleton Elementary SchoolGrades: K-5Distance: 1.1 mi
- 7/10Eagle Ridge Middle SchoolGrades: 6-8Distance: 1.5 mi
- 7/10Rio Rancho High SchoolGrades: 9-12Distance: 0.7 mi
Schools provided by the listing agent
- Elementary: E Stapleton
- Middle: Eagle Ridge
- High: Rio Rancho
Source: SWMLS. This data may not be complete. We recommend contacting the local school district to confirm school assignments for this home.
Get a cash offer in 3 minutes
Find out how much your home could sell for in as little as 3 minutes with a no-obligation cash offer.
Estimated market value$448,300
Get a cash offer in 3 minutes
Find out how much your home could sell for in as little as 3 minutes with a no-obligation cash offer.
Estimated market value
$448,300
