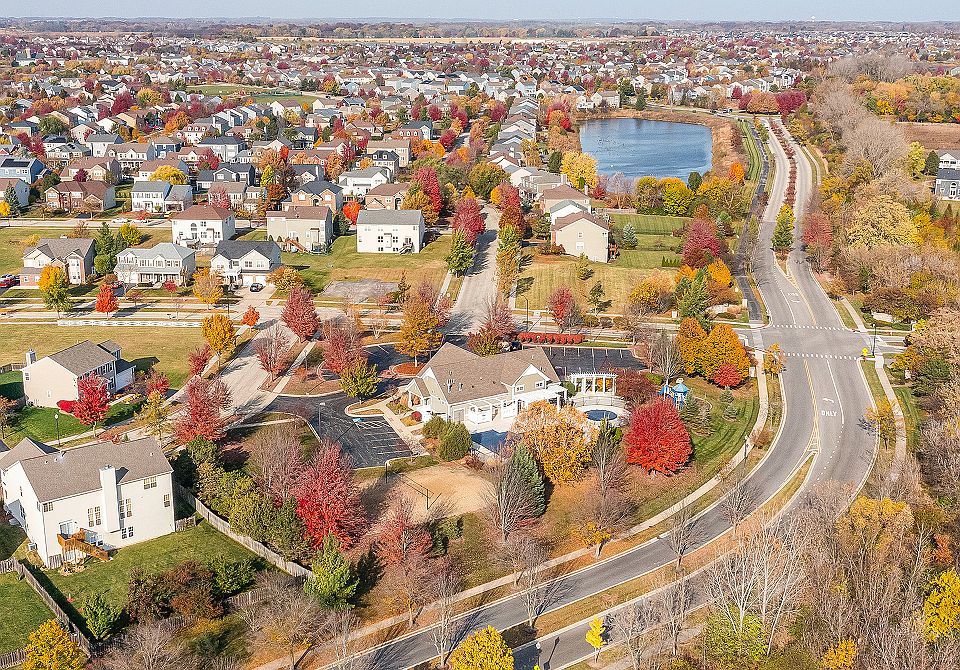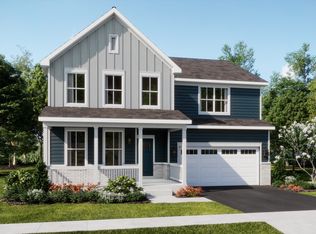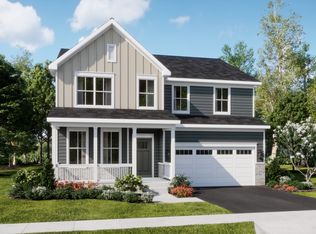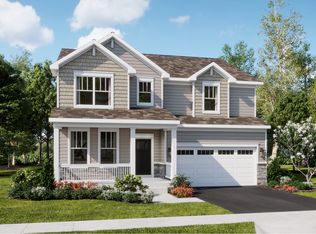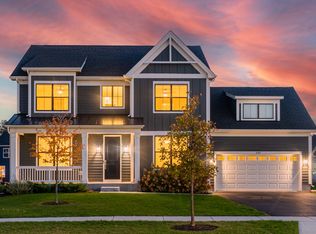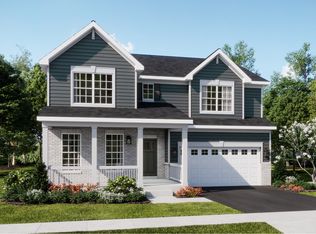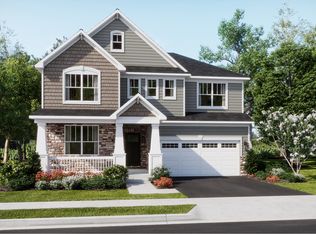613 Lismore Cir, Elgin, IL 60124
What's special
- 152 days |
- 476 |
- 22 |
Zillow last checked: 8 hours ago
Listing updated: December 08, 2025 at 10:06pm
Bill Flemming 847-495-5000,
HomeSmart Connect LLC
Travel times
Schedule tour
Select your preferred tour type — either in-person or real-time video tour — then discuss available options with the builder representative you're connected with.
Facts & features
Interior
Bedrooms & bathrooms
- Bedrooms: 4
- Bathrooms: 3
- Full bathrooms: 2
- 1/2 bathrooms: 1
Rooms
- Room types: No additional rooms
Primary bedroom
- Features: Flooring (Carpet), Bathroom (Full)
- Level: Second
- Area: 272 Square Feet
- Dimensions: 16X17
Bedroom 2
- Features: Flooring (Carpet)
- Level: Second
- Area: 140 Square Feet
- Dimensions: 14X10
Bedroom 3
- Features: Flooring (Carpet)
- Level: Second
- Area: 130 Square Feet
- Dimensions: 13X10
Bedroom 4
- Features: Flooring (Carpet)
- Level: Second
- Area: 144 Square Feet
- Dimensions: 12X12
Dining room
- Features: Flooring (Vinyl)
- Level: Main
- Area: 154 Square Feet
- Dimensions: 11X14
Family room
- Features: Flooring (Vinyl)
- Level: Main
- Area: 272 Square Feet
- Dimensions: 17X16
Kitchen
- Features: Flooring (Vinyl)
- Level: Main
- Area: 165 Square Feet
- Dimensions: 11X15
Laundry
- Features: Flooring (Vinyl)
- Level: Second
- Area: 30 Square Feet
- Dimensions: 6X5
Living room
- Features: Flooring (Carpet)
- Level: Main
- Area: 99 Square Feet
- Dimensions: 9X11
Heating
- Natural Gas, Forced Air
Cooling
- Central Air
Appliances
- Included: Range, Microwave, Dishwasher, Disposal, Stainless Steel Appliance(s)
Features
- Basement: Unfinished,Full
Interior area
- Total structure area: 0
- Total interior livable area: 2,235 sqft
Property
Parking
- Total spaces: 2
- Parking features: Asphalt, Garage Door Opener, Garage Owned, Attached, Garage
- Attached garage spaces: 2
- Has uncovered spaces: Yes
Accessibility
- Accessibility features: No Disability Access
Features
- Stories: 2
Lot
- Size: 0.31 Acres
Details
- Parcel number: 0620341005
- Special conditions: Home Warranty
Construction
Type & style
- Home type: SingleFamily
- Property subtype: Single Family Residence
Materials
- Vinyl Siding, Brick
- Roof: Asphalt
Condition
- New Construction
- New construction: Yes
- Year built: 2025
Details
- Builder model: STARLING B
- Builder name: Lennar
- Warranty included: Yes
Utilities & green energy
- Sewer: Public Sewer
- Water: Public
Community & HOA
Community
- Features: Clubhouse, Park, Tennis Court(s), Curbs, Sidewalks, Street Lights, Street Paved
- Subdivision: Waterford : Horizon
HOA
- Has HOA: Yes
- Services included: Insurance, Clubhouse, Pool
- HOA fee: $129 monthly
Location
- Region: Elgin
Financial & listing details
- Price per square foot: $232/sqft
- Tax assessed value: $11,739
- Annual tax amount: $344
- Date on market: 7/11/2025
- Ownership: Fee Simple w/ HO Assn.
About the community
Source: Lennar Homes
7 homes in this community
Available homes
| Listing | Price | Bed / bath | Status |
|---|---|---|---|
Current home: 613 Lismore Cir | $519,390 | 4 bed / 3 bath | Available |
| 615 Lismore Cir | $559,320 | 4 bed / 3 bath | Available |
| 611 Lismore Cir | $575,370 | 4 bed / 3 bath | Available |
| 614 Lismore Cir | $589,825 | 4 bed / 3 bath | Available |
| 612 Lismore Cir | $587,170 | 4 bed / 3 bath | Available January 2026 |
| 598 Lismore Cir | $589,900 | 4 bed / 3 bath | Available February 2026 |
| 600 Lismore Cir | $609,250 | 4 bed / 3 bath | Available February 2026 |
Source: Lennar Homes
Contact builder

By pressing Contact builder, you agree that Zillow Group and other real estate professionals may call/text you about your inquiry, which may involve use of automated means and prerecorded/artificial voices and applies even if you are registered on a national or state Do Not Call list. You don't need to consent as a condition of buying any property, goods, or services. Message/data rates may apply. You also agree to our Terms of Use.
Learn how to advertise your homesEstimated market value
Not available
Estimated sales range
Not available
Not available
Price history
| Date | Event | Price |
|---|---|---|
| 12/10/2025 | Price change | $515,740-1%$231/sqft |
Source: | ||
| 12/9/2025 | Price change | $520,740+0.3%$233/sqft |
Source: | ||
| 12/3/2025 | Price change | $519,390-1.3%$232/sqft |
Source: | ||
| 10/28/2025 | Price change | $526,390-0.7%$236/sqft |
Source: | ||
| 8/23/2025 | Price change | $529,990-0.4%$237/sqft |
Source: | ||
Public tax history
| Year | Property taxes | Tax assessment |
|---|---|---|
| 2024 | $344 +3.6% | $3,913 +10.7% |
| 2023 | $332 +7.4% | $3,535 +9.7% |
| 2022 | $309 +3% | $3,223 +7% |
Find assessor info on the county website
Monthly payment
Neighborhood: 60124
Nearby schools
GreatSchools rating
- 9/10Howard B Thomas Grade SchoolGrades: PK-5Distance: 6.9 mi
- 7/10Prairie Knolls Middle SchoolGrades: 6-7Distance: 1.2 mi
- 8/10Central High SchoolGrades: 9-12Distance: 6.9 mi
Schools provided by the builder
- Elementary: Prairie View Grade School
- Middle: Prairie Knolls Middle School
- High: Central High School
Source: Lennar Homes. This data may not be complete. We recommend contacting the local school district to confirm school assignments for this home.
