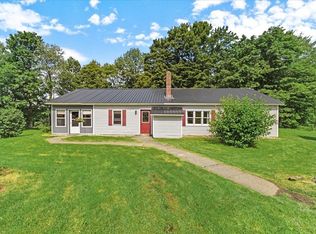Country Cape located on 17+ acres just 20 min from Stowe. You’ll fall in love with the farmers porch featuring sweeping views of Elmore Mountain and the Worcester Range. This compound has abundant open space for gardens and horses with acres of established winding trails to walk, hike and ride. This one-of-a-kind property offers a large 2 story insulated barn with heat and electricity, an insulated hidden rustic 2 room cabin with electricity and a wood stove, plus 2 more outbuildings for storing your boats, skis, bikes, snowmobiles and 4 wheelers.
This property is off market, which means it's not currently listed for sale or rent on Zillow. This may be different from what's available on other websites or public sources.
