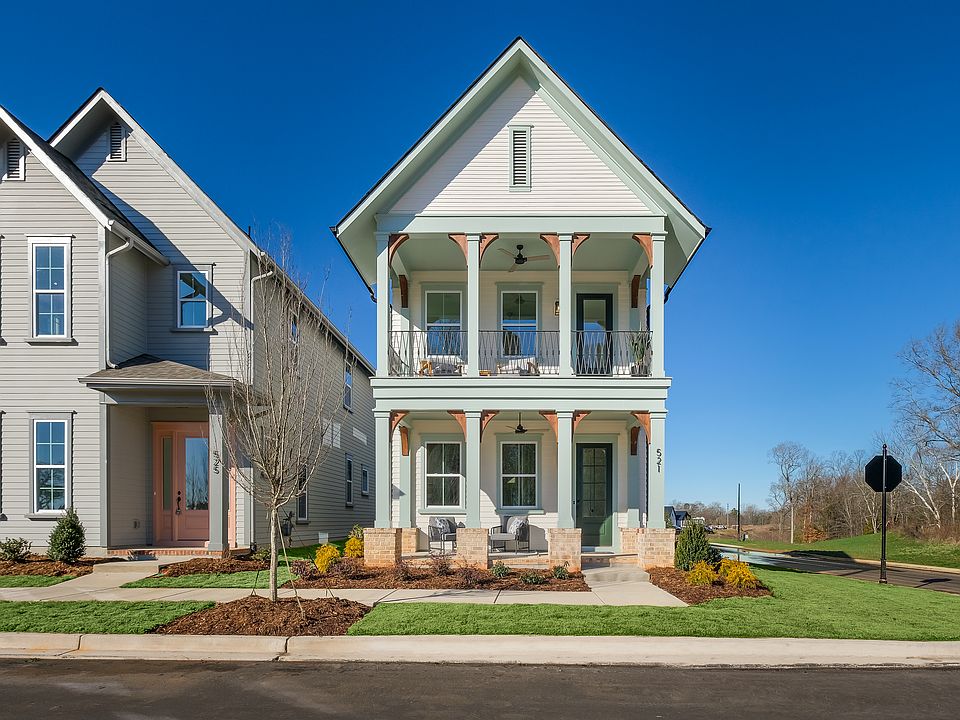This charming Cottage is conveniently located in Springfield Town Center where you can enjoy walking to local area restaurants, shops and the Harris Teeter. Features on the main level include open living with the family room leading into a beautiful kitchen with stacked cabinets and a large center island. The two car detached garage leads to a beautiful covered rear porch perfect for entertaining and the front of the home is overlooking our center courtyard. This green space will be the heart of the community. The upper level features a spacious primary suite with luxurious bath and walk-in closet plus two secondary bedrooms each with their own walk-in closest and an additional full bath. You don't want to miss this opportunity to own a brand new home in Fort Mill! Enjoy your new home for the New Year!
Under contract-no show
$663,392
613 Hops Aly, Fort Mill, SC 29715
3beds
2,243sqft
Single Family Residence
Built in 2025
0.09 Acres Lot
$-- Zestimate®
$296/sqft
$159/mo HOA
What's special
Two car detached garageLarge center islandBeautiful covered rear porchSpacious primary suiteWalk-in closetLuxurious bath
- 349 days |
- 80 |
- 1 |
Zillow last checked: 7 hours ago
Listing updated: October 03, 2025 at 07:53am
Listing Provided by:
Sherry Webb sherry.webb@saussyburbank.com,
SaussyBurbank,
Molly Schultz,
SaussyBurbank
Source: Canopy MLS as distributed by MLS GRID,MLS#: 4193923
Travel times
Facts & features
Interior
Bedrooms & bathrooms
- Bedrooms: 3
- Bathrooms: 3
- Full bathrooms: 2
- 1/2 bathrooms: 1
Primary bedroom
- Features: Walk-In Closet(s)
- Level: Upper
Bedroom s
- Features: Walk-In Closet(s)
- Level: Upper
Bedroom s
- Features: Walk-In Closet(s)
- Level: Upper
Bathroom full
- Level: Upper
Bathroom full
- Level: Upper
Bathroom half
- Level: Main
Dining area
- Level: Main
Family room
- Features: Drop Zone
- Level: Main
Kitchen
- Features: Kitchen Island, Walk-In Pantry
- Level: Main
Laundry
- Level: Upper
Heating
- ENERGY STAR Qualified Equipment, Forced Air, Fresh Air Ventilation, Natural Gas, Zoned
Cooling
- Central Air, Zoned
Appliances
- Included: Dishwasher, Disposal, Electric Range, ENERGY STAR Qualified Dishwasher, Exhaust Hood, Microwave, Plumbed For Ice Maker
- Laundry: Electric Dryer Hookup, Laundry Room, Upper Level
Features
- Drop Zone, Kitchen Island, Open Floorplan, Pantry
- Flooring: Tile, Vinyl
- Doors: Insulated Door(s), Pocket Doors
- Windows: Insulated Windows
- Has basement: No
- Attic: Pull Down Stairs
- Fireplace features: Family Room, Gas, Gas Vented
Interior area
- Total structure area: 2,243
- Total interior livable area: 2,243 sqft
- Finished area above ground: 2,243
- Finished area below ground: 0
Property
Parking
- Total spaces: 2
- Parking features: Detached Garage, Garage Door Opener, Garage on Main Level
- Garage spaces: 2
Features
- Levels: Two
- Stories: 2
- Patio & porch: Covered, Front Porch, Rear Porch
Lot
- Size: 0.09 Acres
- Dimensions: 33 x 117 x 33 x 117
- Features: Cleared
Details
- Parcel number: 202101518
- Zoning: R
- Special conditions: Standard
Construction
Type & style
- Home type: SingleFamily
- Architectural style: Arts and Crafts
- Property subtype: Single Family Residence
Materials
- Fiber Cement
- Foundation: Slab
- Roof: Shingle
Condition
- New construction: Yes
- Year built: 2025
Details
- Builder model: Elmhill-L
- Builder name: Saussy Burbank
Utilities & green energy
- Sewer: County Sewer
- Water: County Water
- Utilities for property: Cable Available, Underground Power Lines, Underground Utilities
Community & HOA
Community
- Security: Carbon Monoxide Detector(s), Smoke Detector(s)
- Subdivision: The Cottages at Springfield Town Center
HOA
- Has HOA: Yes
- HOA fee: $159 monthly
Location
- Region: Fort Mill
Financial & listing details
- Price per square foot: $296/sqft
- Date on market: 10/22/2024
- Cumulative days on market: 313 days
- Listing terms: Cash,Conventional
- Road surface type: Concrete, Paved
About the community
Following a successful decade together in Baxter Village, Saussy Burbank and Clear Springs Development Company have teamed up again to bring The Cottages at Springfield Town Center. The 50-unit development will consist of two-story single-family cottages ranging from 2,000 - 2,500 square feet. A variety of master-up and master-down floor plans will be offered. Homesites will front numerous green spaces and will have optional alley-fed garages in the rear.
Part of Phase II of Springfield Town Center, a mixed-use development anchored by Harris Teeter, the Cottages will offer walkability to restaurants, retail, and trail systems. Residents can also benefit from the top-ranked Fort Mill school district. The site, located at the corner of US 21 Bypass and Highway 460 (Springfield Parkway), provides convenient access to uptown Charlotte.
Source: Saussy Burbank

