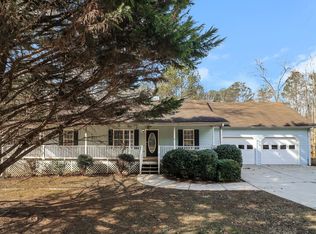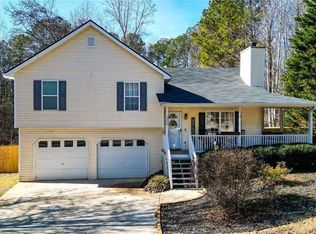Closed
$759,900
613 Holt Rd, Temple, GA 30179
6beds
3,390sqft
Single Family Residence, Residential
Built in 1984
18.74 Acres Lot
$744,400 Zestimate®
$224/sqft
$2,919 Estimated rent
Home value
$744,400
$685,000 - $804,000
$2,919/mo
Zestimate® history
Loading...
Owner options
Explore your selling options
What's special
This one has it all! Seller is motivated and ready to move! Privacy, serenity and nature surround the main house with over 3,000 square feet of living space spread out over 3 levels. The main floor flows with living space throughout. Upper level has owner suite along with 3 other secondary bedrooms and additional full bath. Lower level has play room, 2 additional bedrooms, half bath and an axe throwing area. Exterior of the home has recently been painted. Wrap around porch has swing and screened-in porch provide the perfect setting for year round nature watching in every direction. Cabinet with vent hood for grilling is perfect for BBQs, lower deck for entertaining guest. The detached 3 car garage has 650+ square feet apartment above, great for the in-laws, adult children, or extra income. The barn includes a pavilion area with stamped concrete pad perfect for all gatherings and possibly a venue for parties and weddings! There is a pen and shed for animals, an ATV trail around the property, new fences with gate for barn area, fire-pit, firewood shed. Income producing opportunities and endless possibilities make this one a MUST SEE!!!
Zillow last checked: 8 hours ago
Listing updated: July 13, 2023 at 07:06am
Listing Provided by:
Meredith Irons,
Main Street Realty broker@mainstreetrealtyga.com
Bought with:
Dale Brown, 407039
Worth Clark Inc.
Source: FMLS GA,MLS#: 7171482
Facts & features
Interior
Bedrooms & bathrooms
- Bedrooms: 6
- Bathrooms: 4
- Full bathrooms: 2
- 1/2 bathrooms: 2
Primary bedroom
- Features: Oversized Master
- Level: Oversized Master
Bedroom
- Features: Oversized Master
Primary bathroom
- Features: Double Vanity, Shower Only
Dining room
- Features: Separate Dining Room
Kitchen
- Features: Eat-in Kitchen, Pantry, Solid Surface Counters
Heating
- Central, Electric, Heat Pump
Cooling
- Attic Fan, Ceiling Fan(s), Central Air
Appliances
- Included: Dishwasher, Electric Water Heater, Microwave, Refrigerator
- Laundry: In Hall, Upper Level
Features
- Double Vanity, Walk-In Closet(s)
- Flooring: Carpet, Ceramic Tile, Hardwood
- Windows: Bay Window(s), Double Pane Windows, Insulated Windows
- Basement: Exterior Entry,Finished,Finished Bath,Full
- Attic: Pull Down Stairs
- Number of fireplaces: 1
- Fireplace features: Family Room, Masonry
- Common walls with other units/homes: No Common Walls
Interior area
- Total structure area: 3,390
- Total interior livable area: 3,390 sqft
- Finished area above ground: 3,064
- Finished area below ground: 326
Property
Parking
- Total spaces: 3
- Parking features: Detached, Garage, Parking Pad
- Garage spaces: 3
- Has uncovered spaces: Yes
Accessibility
- Accessibility features: None
Features
- Levels: Three Or More
- Patio & porch: Deck, Patio, Screened
- Exterior features: Gas Grill, Private Yard, No Dock
- Pool features: None
- Spa features: None
- Fencing: Front Yard,Wood
- Has view: Yes
- View description: Lake, Other, Trees/Woods
- Has water view: Yes
- Water view: Lake
- Waterfront features: None
- Body of water: None
Lot
- Size: 18.74 Acres
- Features: Level, Pasture, Private, Wooded
Details
- Additional structures: Barn(s), Garage(s), Other, Shed(s)
- Parcel number: 008265
- Other equipment: None
- Horses can be raised: Yes
- Horse amenities: Pasture
Construction
Type & style
- Home type: SingleFamily
- Architectural style: Traditional,Victorian
- Property subtype: Single Family Residence, Residential
Materials
- Other
- Foundation: Block
- Roof: Composition
Condition
- Resale
- New construction: No
- Year built: 1984
Details
- Warranty included: Yes
Utilities & green energy
- Electric: Other
- Sewer: Septic Tank
- Water: Well
- Utilities for property: Cable Available
Green energy
- Energy efficient items: Windows
- Energy generation: None
Community & neighborhood
Security
- Security features: Fire Alarm, Security System Owned, Smoke Detector(s)
Community
- Community features: None
Location
- Region: Temple
- Subdivision: None
HOA & financial
HOA
- Has HOA: No
Other
Other facts
- Ownership: Fee Simple
- Road surface type: Paved
Price history
| Date | Event | Price |
|---|---|---|
| 5/10/2023 | Sold | $759,900$224/sqft |
Source: | ||
| 4/14/2023 | Pending sale | $759,900$224/sqft |
Source: | ||
| 3/14/2023 | Price change | $759,900-2.6%$224/sqft |
Source: | ||
| 2/18/2023 | Price change | $779,900-2.5%$230/sqft |
Source: | ||
| 2/13/2023 | Price change | $799,900-3%$236/sqft |
Source: | ||
Public tax history
| Year | Property taxes | Tax assessment |
|---|---|---|
| 2025 | $3,988 -3.6% | $163,560 -1.5% |
| 2024 | $4,135 -0.4% | $166,080 +4.3% |
| 2023 | $4,152 -1.4% | $159,280 +9.9% |
Find assessor info on the county website
Neighborhood: 30179
Nearby schools
GreatSchools rating
- 6/10Union Elementary SchoolGrades: PK-5Distance: 1 mi
- 5/10Carl Scoggins Sr. Middle SchoolGrades: 6-8Distance: 0.9 mi
- 5/10South Paulding High SchoolGrades: 9-12Distance: 8.2 mi
Schools provided by the listing agent
- Elementary: Union - Paulding
- Middle: Carl Scoggins Sr.
- High: South Paulding
Source: FMLS GA. This data may not be complete. We recommend contacting the local school district to confirm school assignments for this home.
Get a cash offer in 3 minutes
Find out how much your home could sell for in as little as 3 minutes with a no-obligation cash offer.
Estimated market value$744,400
Get a cash offer in 3 minutes
Find out how much your home could sell for in as little as 3 minutes with a no-obligation cash offer.
Estimated market value
$744,400

