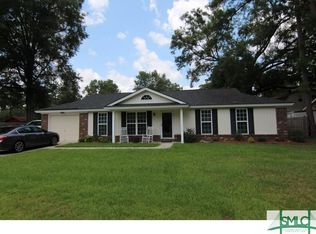Sold for $425,000 on 03/24/25
$425,000
613 Holly Avenue, Pooler, GA 31322
4beds
2,112sqft
Single Family Residence
Built in 1977
0.32 Acres Lot
$426,500 Zestimate®
$201/sqft
$2,481 Estimated rent
Home value
$426,500
$405,000 - $452,000
$2,481/mo
Zestimate® history
Loading...
Owner options
Explore your selling options
What's special
Welcome to this stunning, fully renovated 4-bedroom, 3-bathroom home, offering 2,112 sq. ft. of modern living space! This thoughtfully designed property features two luxurious master suites, perfect for multigenerational living or hosting guests in style. Every inch of this home has been updated, blending contemporary finishes with timeless charm.
Enjoy the open-concept floor plan, showcasing a spacious living area, a chef-inspired kitchen with sleek appliances, and an abundance of natural light throughout. The 576 sq. ft. detached garage provides ample storage or potential for a workshop or studio.
Nestled on a generously sized lot, this home offers plenty of outdoor space for entertaining, gardening, or simply relaxing. With its impeccable design and prime location, this move-in ready home is truly a must-see!
Zillow last checked: 8 hours ago
Listing updated: March 25, 2025 at 07:11am
Listed by:
Leanne E. Brindle 912-271-6620,
Keller Williams Coastal Area P
Bought with:
NONMLS Sale, NMLS
NON MLS MEMBER
Source: Hive MLS,MLS#: 324848
Facts & features
Interior
Bedrooms & bathrooms
- Bedrooms: 4
- Bathrooms: 3
- Full bathrooms: 3
Heating
- Central, Electric
Cooling
- Central Air, Electric
Appliances
- Included: Some Electric Appliances, Dishwasher, Electric Water Heater, Microwave, Oven, Plumbed For Ice Maker, Range, Refrigerator
- Laundry: Washer Hookup, Dryer Hookup, Laundry Room
Features
- Breakfast Area, Ceiling Fan(s), Entrance Foyer, Country Kitchen, Main Level Primary, Primary Suite, Pantry, Pull Down Attic Stairs, Recessed Lighting, Fireplace, Programmable Thermostat
- Attic: Pull Down Stairs
- Number of fireplaces: 1
- Fireplace features: Family Room, Wood Burning Stove
Interior area
- Total interior livable area: 2,112 sqft
Property
Parking
- Parking features: Detached
- Has garage: Yes
Lot
- Size: 0.32 Acres
- Dimensions: 100 x 139 x 100 x 139
- Features: Interior Lot
Details
- Parcel number: 5000802013
- Zoning: R1A
- Zoning description: Single Family
- Special conditions: Standard
Construction
Type & style
- Home type: SingleFamily
- Architectural style: Ranch
- Property subtype: Single Family Residence
Materials
- Brick
- Foundation: Slab
- Roof: Asphalt
Condition
- Year built: 1977
Utilities & green energy
- Sewer: Public Sewer
- Water: Public
- Utilities for property: Cable Available, Underground Utilities
Community & neighborhood
Location
- Region: Pooler
- Subdivision: Gleason Heights
Other
Other facts
- Listing agreement: Exclusive Right To Sell
- Listing terms: Cash,Conventional,1031 Exchange,FHA,Private Financing Available,VA Loan
- Road surface type: Asphalt
Price history
| Date | Event | Price |
|---|---|---|
| 3/24/2025 | Sold | $425,000$201/sqft |
Source: | ||
Public tax history
| Year | Property taxes | Tax assessment |
|---|---|---|
| 2024 | $2,542 +407.4% | $80,000 -35.4% |
| 2023 | $501 -46% | $123,880 +23.5% |
| 2022 | $928 +5.3% | $100,320 +18% |
Find assessor info on the county website
Neighborhood: 31322
Nearby schools
GreatSchools rating
- 5/10Pooler Elementary SchoolGrades: PK-5Distance: 0.2 mi
- 4/10West Chatham Middle SchoolGrades: 6-8Distance: 1.9 mi
- 5/10New Hampstead High SchoolGrades: 9-12Distance: 5 mi

Get pre-qualified for a loan
At Zillow Home Loans, we can pre-qualify you in as little as 5 minutes with no impact to your credit score.An equal housing lender. NMLS #10287.
Sell for more on Zillow
Get a free Zillow Showcase℠ listing and you could sell for .
$426,500
2% more+ $8,530
With Zillow Showcase(estimated)
$435,030