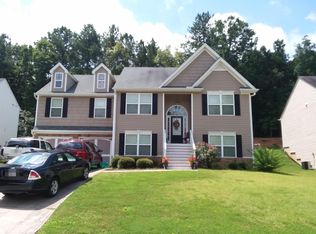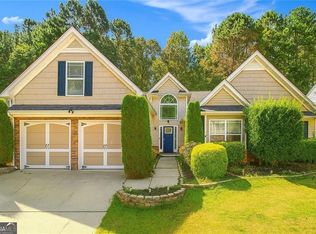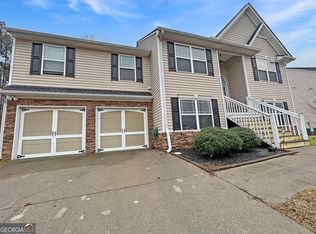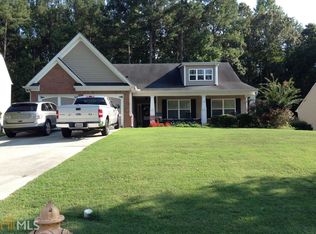Large 2 Story 3 Bedroom 2 1/2 Bath , Screened Porch In Reid Plantation. Formal Dining Room, Island In Kitchen. Auto Garage Doors. Convenient To I-20 Expressway. 11/28/10
This property is off market, which means it's not currently listed for sale or rent on Zillow. This may be different from what's available on other websites or public sources.



