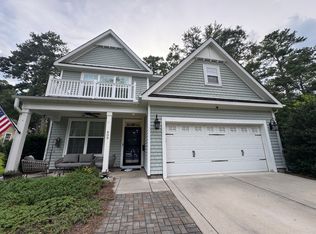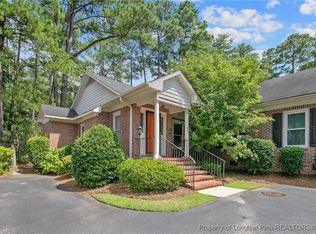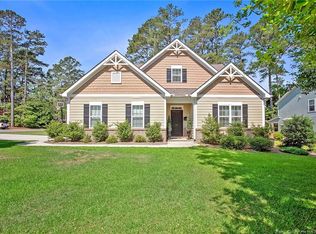Sold for $440,000
$440,000
613 Forest Rd, Fayetteville, NC 28305
4beds
2,791sqft
Single Family Residence
Built in 2017
-- sqft lot
$451,800 Zestimate®
$158/sqft
$2,835 Estimated rent
Home value
$451,800
$416,000 - $488,000
$2,835/mo
Zestimate® history
Loading...
Owner options
Explore your selling options
What's special
All carpet replaced in 2022. History with a modern twist! Your new home gives you all of the luxury of now and is set it the beauty of Historic Haymount of Fayetteville. Four flowing and unique bedrooms all with enough charm and space to accommodate your every need. Easy attic access and storage. Beautiful bathroom tub and shower surrounds with granite countertops. Begin your mornings in this open kitchen with bright cabinetry. Start breakfast in your double wall oven or better yet - convection/microwave. Coffee at the kitchen island will set the mood for afternoon relaxation in the great area with fireplace. Venture to the wooden deck and view your new backyard retreat or spend time on all of your latest hobbies in the detached garage space! Back to your master bedroom for some refreshing in your calming garden tub or serene stand-up shower. Head outside for a walk through the beautifully established streets with nearby park, shopping and restaurants.
Zillow last checked: 8 hours ago
Listing updated: July 24, 2025 at 06:14am
Listed by:
SHANNON POW,
REMNANT MANAGEMENT, INC.
Bought with:
Jeff Cayne, 314633
Redfin Corporation
Source: LPRMLS,MLS#: 737684 Originating MLS: Longleaf Pine Realtors
Originating MLS: Longleaf Pine Realtors
Facts & features
Interior
Bedrooms & bathrooms
- Bedrooms: 4
- Bathrooms: 4
- Full bathrooms: 3
- 1/2 bathrooms: 1
Cooling
- Central Air, Electric
Appliances
- Included: Built-In Oven, Cooktop, Double Oven, Dryer, Dishwasher, Disposal, Microwave, Plumbed For Ice Maker, Refrigerator, Range Hood, Washer
- Laundry: Washer Hookup, Dryer Hookup, Main Level, In Unit
Features
- Attic, Bathtub, Tray Ceiling(s), Ceiling Fan(s), Cathedral Ceiling(s), Coffered Ceiling(s), Double Vanity, Granite Counters, Garden Tub/Roman Tub, Kitchen Exhaust Fan, Kitchen Island, Primary Downstairs, Open Concept, Storage, Separate Shower, Tub Shower, Unfurnished, Vaulted Ceiling(s), Walk-In Closet(s), Workshop, Window Treatments
- Flooring: Luxury Vinyl Plank, Tile, Carpet
- Doors: Storm Door(s)
- Windows: Blinds
- Basement: None
- Number of fireplaces: 1
- Fireplace features: Gas Log
Interior area
- Total interior livable area: 2,791 sqft
Property
Parking
- Total spaces: 2
- Parking features: Attached, Detached, Garage
- Attached garage spaces: 2
Features
- Levels: Two
- Stories: 2
- Patio & porch: Deck, Stoop
- Exterior features: Deck, Fence, Propane Tank - Owned, Porch
- Fencing: Back Yard,Privacy,Yard Fenced
Lot
- Features: < 1/4 Acre
Details
- Parcel number: 0427983492
- Zoning description: MR5 - Mixed Residential
- Special conditions: Standard
Construction
Type & style
- Home type: SingleFamily
- Architectural style: Two Story
- Property subtype: Single Family Residence
Materials
- Brick Veneer, Vinyl Siding
Condition
- New construction: No
- Year built: 2017
Utilities & green energy
- Sewer: Public Sewer
- Water: Public
Community & neighborhood
Security
- Security features: Smoke Detector(s)
Community
- Community features: Gutter(s)
Location
- Region: Fayetteville
- Subdivision: Haymount
Other
Other facts
- Listing terms: New Loan
- Ownership: More than a year
Price history
| Date | Event | Price |
|---|---|---|
| 7/2/2025 | Sold | $440,000-1.1%$158/sqft |
Source: | ||
| 6/1/2025 | Pending sale | $445,000$159/sqft |
Source: | ||
| 2/27/2025 | Price change | $445,000-0.6%$159/sqft |
Source: | ||
| 2/5/2025 | Price change | $447,500-0.6%$160/sqft |
Source: | ||
| 1/20/2025 | Listed for sale | $450,000$161/sqft |
Source: | ||
Public tax history
| Year | Property taxes | Tax assessment |
|---|---|---|
| 2025 | $4,876 +0.1% | $462,500 +45.5% |
| 2024 | $4,871 +4% | $317,900 |
| 2023 | $4,685 +5.3% | $317,900 +0.7% |
Find assessor info on the county website
Neighborhood: 28305
Nearby schools
GreatSchools rating
- NAAlma O Easom ElementaryGrades: K-1Distance: 0.5 mi
- 7/10R Max Abbott MiddleGrades: 6-8Distance: 1.5 mi
- 6/10Terry Sanford HighGrades: 9-12Distance: 0.8 mi
Schools provided by the listing agent
- Middle: Max Abbott Middle School
- High: Terry Sanford Senior High
Source: LPRMLS. This data may not be complete. We recommend contacting the local school district to confirm school assignments for this home.
Get pre-qualified for a loan
At Zillow Home Loans, we can pre-qualify you in as little as 5 minutes with no impact to your credit score.An equal housing lender. NMLS #10287.
Sell for more on Zillow
Get a Zillow Showcase℠ listing at no additional cost and you could sell for .
$451,800
2% more+$9,036
With Zillow Showcase(estimated)$460,836


