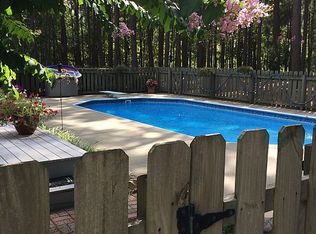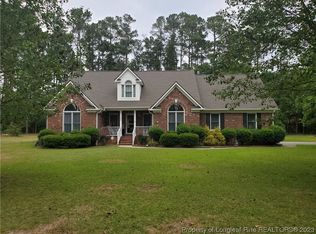Sold for $499,000 on 05/23/25
$499,000
613 Ellis Rd, Raeford, NC 28357
3beds
3,447sqft
Single Family Residence
Built in 2017
0.54 Acres Lot
$504,100 Zestimate®
$145/sqft
$2,823 Estimated rent
Home value
$504,100
$459,000 - $555,000
$2,823/mo
Zestimate® history
Loading...
Owner options
Explore your selling options
What's special
Appraised on 1/29/202; this stunning mountain farmhouse blends rustic charm with modern luxury. A 4-car garage with pergolas, wrap-around porch, and beautiful stonework set the tone for this extraordinary home. Inside, cathedral wood ceilings with skylights, a grand stone fireplace, and windmill-style ceiling fans create a warm, inviting atmosphere. The chef’s kitchen boasts leathered granite countertops, a large center island, double oven, stovetop, and two spacious pantries. The master suite is a true retreat, offering private porch access, a spa-like bathroom with a tile shower, multiple showerheads, and a huge walk-in closet that connects to the laundry room. The walk-out rec room features a full bath and direct outdoor kitchen access. Outside, enjoy a fenced backyard, golf hole setup, picnic area, dartboard, patio storage shed, outdoor TV, GENERAC generator, RV hookup, and security cameras. Your Private Sanctuary Awaits!
Zillow last checked: 8 hours ago
Listing updated: May 23, 2025 at 09:52am
Listed by:
ROBERTO GONZALEZ,
ONNIT REALTY GROUP
Bought with:
SARAH SOLAITA, 264515
FATHOM REALTY NC, LLC FAY.
Source: LPRMLS,MLS#: 742326 Originating MLS: Longleaf Pine Realtors
Originating MLS: Longleaf Pine Realtors
Facts & features
Interior
Bedrooms & bathrooms
- Bedrooms: 3
- Bathrooms: 3
- Full bathrooms: 3
Heating
- Heat Pump
Appliances
- Included: Cooktop, Double Oven, Dishwasher, Refrigerator, Stainless Steel Appliance(s)
- Laundry: Washer Hookup, Dryer Hookup, Main Level
Features
- Attic, Ceiling Fan(s), Cathedral Ceiling(s), Dining Area, Separate/Formal Dining Room, Double Vanity, Granite Counters, High Ceilings, Living/Dining Room, Open Concept, Pantry, Storage, Sauna, Vaulted Ceiling(s), Bar, Walk-In Closet(s)
- Flooring: Carpet, Luxury Vinyl Plank
- Basement: Walk-Out Access
- Number of fireplaces: 1
- Fireplace features: Wood Burning Stove
Interior area
- Total interior livable area: 3,447 sqft
Property
Parking
- Total spaces: 4
- Parking features: Other
- Garage spaces: 4
Features
- Levels: Two
- Stories: 2
- Patio & porch: Covered, Patio, Wrap Around
- Exterior features: Fence, Fire Pit, Hot Tub/Spa, Sprinkler/Irrigation, Outdoor Grill, Outdoor Kitchen, Playground, Propane Tank - Leased, Patio, Rain Gutters, RV Hookup, Storage
- Has spa: Yes
- Fencing: Back Yard
Lot
- Size: 0.54 Acres
- Features: Cleared, Level
- Topography: Cleared,Level
Details
- Parcel number: 794630001178
- Special conditions: None
- Other equipment: Generator
Construction
Type & style
- Home type: SingleFamily
- Architectural style: Two Story
- Property subtype: Single Family Residence
Materials
- Stone
- Foundation: Slab
Condition
- New construction: No
- Year built: 2017
Utilities & green energy
- Sewer: Septic Tank
- Water: Public
Community & neighborhood
Security
- Security features: Security System
Location
- Region: Raeford
- Subdivision: None
Other
Other facts
- Listing terms: Cash,Conventional,FHA,VA Loan
- Ownership: More than a year
Price history
| Date | Event | Price |
|---|---|---|
| 5/23/2025 | Sold | $499,000$145/sqft |
Source: | ||
| 4/23/2025 | Listing removed | $2,700$1/sqft |
Source: Zillow Rentals Report a problem | ||
| 4/20/2025 | Pending sale | $499,000$145/sqft |
Source: | ||
| 4/16/2025 | Listing removed | $499,000$145/sqft |
Source: | ||
| 4/4/2025 | Price change | $499,000-2%$145/sqft |
Source: | ||
Public tax history
| Year | Property taxes | Tax assessment |
|---|---|---|
| 2025 | $3,224 | $372,810 |
| 2024 | $3,224 | $372,810 |
| 2023 | $3,224 | $372,810 |
Find assessor info on the county website
Neighborhood: 28357
Nearby schools
GreatSchools rating
- 7/10Sandy Grove ElementaryGrades: PK-5Distance: 1.3 mi
- 7/10Sandy Grove Middle SchoolGrades: 6-8Distance: 1.5 mi
- 10/10Sandhoke Early College High SchoolGrades: 9-12Distance: 5.7 mi
Schools provided by the listing agent
- Middle: Sanlee Middle School
- High: Hoke County High School
Source: LPRMLS. This data may not be complete. We recommend contacting the local school district to confirm school assignments for this home.

Get pre-qualified for a loan
At Zillow Home Loans, we can pre-qualify you in as little as 5 minutes with no impact to your credit score.An equal housing lender. NMLS #10287.
Sell for more on Zillow
Get a free Zillow Showcase℠ listing and you could sell for .
$504,100
2% more+ $10,082
With Zillow Showcase(estimated)
$514,182
