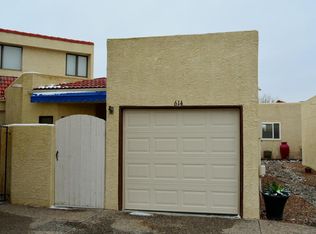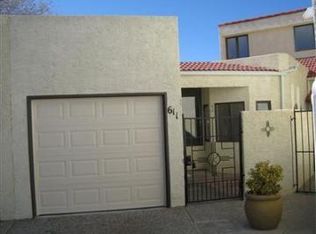New Price! Welcome to the gated 55+ community of The Islands! This sought after neighborhood is peaceful and lovely. Once you enter the gate, it's hard to believe this neighborhood is set in the middle of Rio Rancho. This property has been completely remodeled! The inside feels so warm and inviting. New vinyl floors, granite, roof, paint, baseboards, evap cooler and so much more. The downstairs layout is completely open and ready for entertaining! The kitchen is large with tons of counter space. Step right out the back sliding door and enjoy one of the best Mtn. views in the community. Step upstairs and notice the massive amount of closet space! Also two beautiful bathrooms! No carpet in the house. This subdivision is so close to so many amenities (shopping, coffee, hotels, restaurants).
This property is off market, which means it's not currently listed for sale or rent on Zillow. This may be different from what's available on other websites or public sources.

