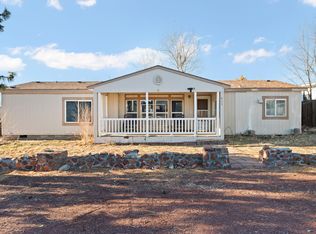Closed
$339,950
613 E Viewpoint Dr, Culver, OR 97734
3beds
2baths
1,404sqft
Manufactured On Land, Manufactured Home
Built in 1995
0.3 Acres Lot
$358,600 Zestimate®
$242/sqft
$1,451 Estimated rent
Home value
$358,600
$341,000 - $377,000
$1,451/mo
Zestimate® history
Loading...
Owner options
Explore your selling options
What's special
Nicely updated manufactured home on spacious .3-acre lot in city of Culver. Step into an open floorplan w/vaulted ceilings, hardwood and tile floors as well as large windows that generously provide natural light. Expansive kitchen has island in addition to ample cabinet and counter space. Oversized primary bedroom includes a double closet and ensuite w/soaking tub and double vanity. Improvements include an upgraded heat pump for heating/cooling, installation of a newer roof and newer exterior paint. Bring your toys because this property has numerous exterior amenities including a large gated RV parking area on a concrete slab as well as a sizeable detached double-car garage that's insulated. In addition to the perfectly landscaped front and backyards, the backyard space is brimming w/outdoor features, such as an oversized covered deck, paver patio w/firepit, pergola cover and storage shed. Home is wonderfully located close to schools, downtown Culver, the park and Lake Billy Chinook!
Zillow last checked: 8 hours ago
Listing updated: November 05, 2024 at 07:36pm
Listed by:
Tim Davis Group Central Oregon 541-548-2400
Bought with:
Windermere Realty Trust
Source: Oregon Datashare,MLS#: 220159900
Facts & features
Interior
Bedrooms & bathrooms
- Bedrooms: 3
- Bathrooms: 2
Heating
- Electric, Forced Air, Heat Pump
Cooling
- Heat Pump
Appliances
- Included: Dishwasher, Disposal, Microwave, Oven, Range, Water Heater
Features
- Breakfast Bar, Ceiling Fan(s), Double Vanity, Kitchen Island, Primary Downstairs, Shower/Tub Combo, Tile Counters, Vaulted Ceiling(s)
- Flooring: Carpet, Hardwood, Tile
- Has fireplace: Yes
- Fireplace features: Living Room
- Common walls with other units/homes: No Common Walls,No One Above,No One Below
Interior area
- Total structure area: 1,404
- Total interior livable area: 1,404 sqft
Property
Parking
- Total spaces: 2
- Parking features: Concrete, Detached, Driveway, RV Access/Parking
- Garage spaces: 2
- Has uncovered spaces: Yes
Features
- Levels: One
- Stories: 1
- Patio & porch: Deck, Patio
- Exterior features: Fire Pit
- Fencing: Fenced
- Has view: Yes
- View description: Mountain(s), Territorial
Lot
- Size: 0.30 Acres
- Features: Landscaped, Level, Sprinklers In Front, Sprinklers In Rear
Details
- Additional structures: Shed(s)
- Parcel number: 3220
- Zoning description: R1
- Special conditions: Standard
Construction
Type & style
- Home type: MobileManufactured
- Architectural style: Traditional
- Property subtype: Manufactured On Land, Manufactured Home
Materials
- Foundation: Block
- Roof: Composition
Condition
- New construction: No
- Year built: 1995
Utilities & green energy
- Sewer: Public Sewer
- Water: Public
Community & neighborhood
Security
- Security features: Carbon Monoxide Detector(s), Smoke Detector(s)
Community
- Community features: Park
Location
- Region: Culver
- Subdivision: Culver Ridge
Other
Other facts
- Body type: Double Wide
- Listing terms: Cash,Conventional,FHA,VA Loan
- Road surface type: Paved
Price history
| Date | Event | Price |
|---|---|---|
| 4/21/2023 | Sold | $339,950$242/sqft |
Source: | ||
| 3/16/2023 | Pending sale | $339,950$242/sqft |
Source: | ||
| 3/1/2023 | Listed for sale | $339,950-1.5%$242/sqft |
Source: | ||
| 1/1/2023 | Listing removed | $344,999$246/sqft |
Source: | ||
| 11/17/2022 | Price change | $344,999-1.4%$246/sqft |
Source: | ||
Public tax history
| Year | Property taxes | Tax assessment |
|---|---|---|
| 2024 | $2,657 +3.2% | $134,530 +3% |
| 2023 | $2,575 +2.8% | $130,620 +3% |
| 2022 | $2,504 +3.6% | $126,820 +3% |
Find assessor info on the county website
Neighborhood: 97734
Nearby schools
GreatSchools rating
- 6/10Culver Elementary SchoolGrades: K-5Distance: 0.4 mi
- 8/10Culver Middle SchoolGrades: 6-8Distance: 0.4 mi
- 5/10Culver High SchoolGrades: 9-12Distance: 0.5 mi
Schools provided by the listing agent
- Elementary: Culver Elem
- Middle: Culver Middle
- High: Culver High
Source: Oregon Datashare. This data may not be complete. We recommend contacting the local school district to confirm school assignments for this home.
Sell for more on Zillow
Get a free Zillow Showcase℠ listing and you could sell for .
$358,600
2% more+ $7,172
With Zillow Showcase(estimated)
$365,772