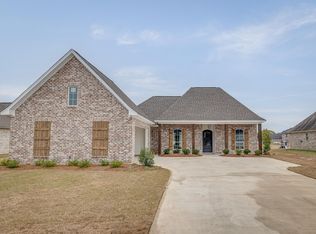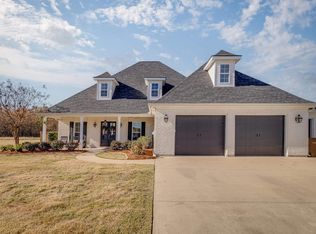Sold
Price Unknown
613 E Frenchmans Bend Rd, Monroe, LA 71203
4beds
2,842sqft
Site Build, Residential
Built in 2019
0.33 Acres Lot
$515,200 Zestimate®
$--/sqft
$3,783 Estimated rent
Home value
$515,200
$412,000 - $644,000
$3,783/mo
Zestimate® history
Loading...
Owner options
Explore your selling options
What's special
DREAM HOME located in Frenchman's Bend! This exquisite modern farmhouse is perfectly configurated with a highly functional open concept, split-bedroom floor plan! Spacious 4BR/3BA plus large upstairs bonus room w/ walk-in closet! A chef’s kitchen w/ premium gas range, large island, and spacious walk-in pantry! Expansive master suite w/ double vanity, zero-step shower, soaker tub, and large walk-in closet! Entertain in style indoors and out w/ the expanded back patio and outdoor kitchen featuring multiple sitting areas overlooking the fenced backyard. This is one you have to see to believe!
Zillow last checked: 8 hours ago
Listing updated: May 09, 2025 at 04:12pm
Listed by:
Mark Sisk,
Re/Max Premier Realty
Bought with:
Ashley Hubenthal
John Rea Realty
Source: NELAR,MLS#: 213857
Facts & features
Interior
Bedrooms & bathrooms
- Bedrooms: 4
- Bathrooms: 3
- Full bathrooms: 3
Primary bedroom
- Description: Floor: Lvp
- Level: First
- Area: 243
Bedroom
- Description: Floor: Lvp
- Level: First
- Area: 143.75
Bedroom 1
- Description: Floor: Lvp
- Level: First
- Area: 143.75
Bedroom 2
- Description: Floor: Lvp
- Level: First
- Area: 143.75
Kitchen
- Description: Floor: Lvp
- Level: First
- Area: 245
Heating
- Natural Gas, Central
Cooling
- Central Air, Electric
Appliances
- Included: Dishwasher, Gas Range, Microwave, Range Hood, Tankless Water Heater
- Laundry: Washer/Dryer Connect
Features
- Ceiling Fan(s), Walk-In Closet(s)
- Windows: Double Pane Windows, Negotiable
- Has fireplace: Yes
- Fireplace features: Gas Log, Living Room
Interior area
- Total structure area: 4,003
- Total interior livable area: 2,842 sqft
Property
Parking
- Total spaces: 2
- Parking features: Hard Surface Drv., Garage Door Opener
- Attached garage spaces: 2
- Has uncovered spaces: Yes
Features
- Levels: Two
- Stories: 2
- Patio & porch: Porch Covered, Covered Patio
- Fencing: Wood
- Waterfront features: None
Lot
- Size: 0.33 Acres
- Features: Professional Landscaping, Cleared
Details
- Parcel number: 130758
Construction
Type & style
- Home type: SingleFamily
- Architectural style: Traditional
- Property subtype: Site Build, Residential
Materials
- Brick Veneer
- Foundation: Slab
- Roof: Architecture Style
Condition
- Year built: 2019
Utilities & green energy
- Electric: Electric Company: Entergy
- Gas: Natural Gas, Gas Company: Atmos
- Sewer: Public Sewer
- Water: Public, Electric Company: Greater Ouachita
- Utilities for property: Natural Gas Connected
Community & neighborhood
Security
- Security features: Smoke Detector(s), Security System, Carbon Monoxide Detector(s)
Location
- Region: Monroe
- Subdivision: Frenchmans Bend
HOA & financial
HOA
- Has HOA: Yes
- HOA fee: $200 annually
- Amenities included: Other
- Services included: Other
Other
Other facts
- Road surface type: Paved
Price history
| Date | Event | Price |
|---|---|---|
| 5/9/2025 | Sold | -- |
Source: | ||
| 3/21/2025 | Pending sale | $499,900$176/sqft |
Source: | ||
| 3/19/2025 | Listed for sale | $499,900$176/sqft |
Source: | ||
Public tax history
| Year | Property taxes | Tax assessment |
|---|---|---|
| 2024 | $5,020 +23.6% | $43,577 +17.9% |
| 2023 | $4,061 +0.7% | $36,961 |
| 2022 | $4,032 -0.8% | $36,961 |
Find assessor info on the county website
Neighborhood: 71203
Nearby schools
GreatSchools rating
- 8/10Sterlington Elementary SchoolGrades: PK-5Distance: 1.4 mi
- 5/10Sterlington Middle SchoolGrades: 6-8Distance: 4.6 mi
- 9/10Sterlington High SchoolGrades: 9-12Distance: 1 mi
Schools provided by the listing agent
- Elementary: Sterlington Elm
- Middle: Sterlington Mid
- High: Sterlington O
Source: NELAR. This data may not be complete. We recommend contacting the local school district to confirm school assignments for this home.
Sell with ease on Zillow
Get a Zillow Showcase℠ listing at no additional cost and you could sell for —faster.
$515,200
2% more+$10,304
With Zillow Showcase(estimated)$525,504


