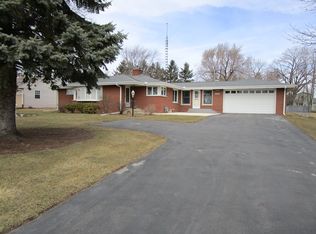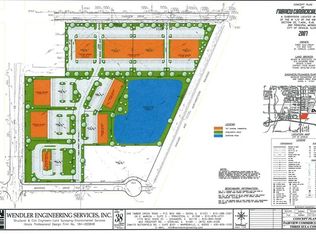Closed
$256,600
613 E Fairview Dr, Dekalb, IL 60115
4beds
1,800sqft
Single Family Residence
Built in 1958
0.69 Acres Lot
$292,700 Zestimate®
$143/sqft
$1,980 Estimated rent
Home value
$292,700
$278,000 - $307,000
$1,980/mo
Zestimate® history
Loading...
Owner options
Explore your selling options
What's special
4 bedroom 2 full bath home, including 2 room/1 bath that could be an in-law suite or a college student rental opportunity with separate entrance!! This is the home that gives you great possibilities! Nice split level living with good sized rooms, FRESHLY PAINTED interior, newer water filter system connected to kitchen sink...On a 1/2 acre lot big enough for multiple family sports games or a great playground for your dogs in the FULLY FENCED yard, shed, patio and deck. Unfinished 19' x 22' basement/lower level is just waiting to be finished. 2-car garage is tandem. Close to shopping, expressway and dining.
Zillow last checked: 8 hours ago
Listing updated: May 05, 2023 at 09:35am
Listing courtesy of:
Janet Mayer 630-244-0755,
RE/MAX Action
Bought with:
Felipe Carrillo
Kettley & Co. Inc. - Aurora
Source: MRED as distributed by MLS GRID,MLS#: 11746677
Facts & features
Interior
Bedrooms & bathrooms
- Bedrooms: 4
- Bathrooms: 2
- Full bathrooms: 2
Primary bedroom
- Features: Flooring (Carpet)
- Level: Second
- Area: 168 Square Feet
- Dimensions: 14X12
Bedroom 2
- Features: Flooring (Carpet)
- Level: Second
- Area: 110 Square Feet
- Dimensions: 11X10
Bedroom 3
- Features: Flooring (Carpet)
- Level: Second
- Area: 110 Square Feet
- Dimensions: 11X10
Bedroom 4
- Features: Flooring (Carpet)
- Level: Main
- Area: 120 Square Feet
- Dimensions: 12X10
Dining room
- Level: Main
- Area: 132 Square Feet
- Dimensions: 11X12
Family room
- Features: Flooring (Carpet), Window Treatments (Double Pane Windows)
- Level: Main
- Area: 204 Square Feet
- Dimensions: 17X12
Kitchen
- Features: Kitchen (Eating Area-Table Space), Flooring (Other)
- Level: Main
- Area: 180 Square Feet
- Dimensions: 15X12
Laundry
- Level: Lower
- Area: 40 Square Feet
- Dimensions: 08X05
Living room
- Features: Flooring (Carpet)
- Level: Main
- Area: 364 Square Feet
- Dimensions: 26X14
Sitting room
- Features: Flooring (Carpet)
- Level: Main
- Area: 120 Square Feet
- Dimensions: 12X10
Heating
- Forced Air
Cooling
- Central Air
Appliances
- Included: Range, Refrigerator, Washer, Dryer
- Laundry: In Unit
Features
- 1st Floor Bedroom, In-Law Floorplan, 1st Floor Full Bath
- Basement: Unfinished,Crawl Space,Walk-Out Access
Interior area
- Total structure area: 2,200
- Total interior livable area: 1,800 sqft
Property
Parking
- Total spaces: 2
- Parking features: Tandem, On Site, Garage Owned, Attached, Garage
- Attached garage spaces: 2
Accessibility
- Accessibility features: No Disability Access
Features
- Patio & porch: Deck, Patio
- Fencing: Fenced
Lot
- Size: 0.69 Acres
- Dimensions: 100 X 297
Details
- Additional structures: Shed(s)
- Parcel number: 0826357011
- Special conditions: None
Construction
Type & style
- Home type: SingleFamily
- Property subtype: Single Family Residence
Materials
- Vinyl Siding
Condition
- New construction: No
- Year built: 1958
Utilities & green energy
- Sewer: Septic Tank
- Water: Well
Community & neighborhood
Location
- Region: Dekalb
Other
Other facts
- Listing terms: Cash
- Ownership: Fee Simple
Price history
| Date | Event | Price |
|---|---|---|
| 5/5/2023 | Sold | $256,600-6.7%$143/sqft |
Source: | ||
| 4/17/2023 | Contingent | $275,000$153/sqft |
Source: | ||
| 3/25/2023 | Listed for sale | $275,000$153/sqft |
Source: | ||
Public tax history
| Year | Property taxes | Tax assessment |
|---|---|---|
| 2024 | $5,156 -0.4% | $75,713 +14.7% |
| 2023 | $5,179 +4% | $66,016 +9.5% |
| 2022 | $4,979 -20.4% | $60,272 +6.6% |
Find assessor info on the county website
Neighborhood: 60115
Nearby schools
GreatSchools rating
- 2/10Founders Elementary SchoolGrades: K-5Distance: 0.9 mi
- 3/10Huntley Middle SchoolGrades: 6-8Distance: 0.4 mi
- 3/10De Kalb High SchoolGrades: 9-12Distance: 3.3 mi
Schools provided by the listing agent
- District: 428
Source: MRED as distributed by MLS GRID. This data may not be complete. We recommend contacting the local school district to confirm school assignments for this home.

Get pre-qualified for a loan
At Zillow Home Loans, we can pre-qualify you in as little as 5 minutes with no impact to your credit score.An equal housing lender. NMLS #10287.

