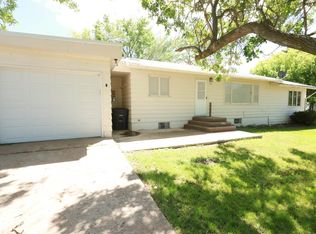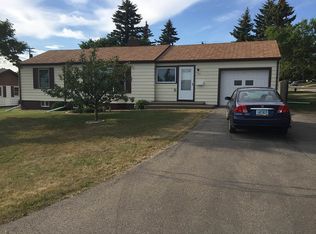This turnkey home in Kenmare has a very useful layout! Large living room and formal dining room pass through to an eat in kitchen with sliding glass door to the deck and back yard. Laundry and half bath are conveniently located on main floor. Large windows bring in lots of light to all the rooms. Master bedroom features an attached half bath and two closets. Both bedrooms on main floor are of good size, as is the adjacent main bath. Downstairs you will find a very large entertainment space that comes with a pool table, lots of additional storage, another bedroom and three quarter bath. Two stall attached garage is a great addition. Apple trees and rose bushes make the back yard pleasant. Don't miss your chance to see this home, schedule a showing before it's gone!
This property is off market, which means it's not currently listed for sale or rent on Zillow. This may be different from what's available on other websites or public sources.


