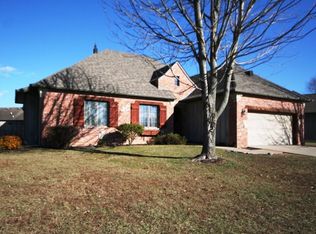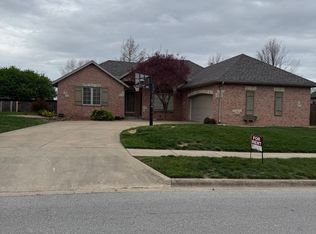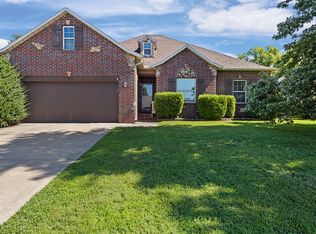Darling, cottage style home in Waterford Subdivision conveniently located in Northeast Ozark. The living room has a tall ceiling and large windows. There is a formal dining room. The kitchen offers 2 pantries, granite counters, breakfast bar and adjoins a hearth room with a double sided fireplace. The master bedroom is spacious, has it's own exterior patio and offers a jetted tub and walk-in shower with dual closets. Walk-in closets in all the spacious bedrooms. There is great outdoor living with wooden privacy fence, mature landscaping, sprinklers in the front and side yard, patio, and fire pit! All of this situated on a big corner lot. 10 minutes to Springfield with easy access to both Highway 65 at J and NN or minutes to 60 highway.
This property is off market, which means it's not currently listed for sale or rent on Zillow. This may be different from what's available on other websites or public sources.



