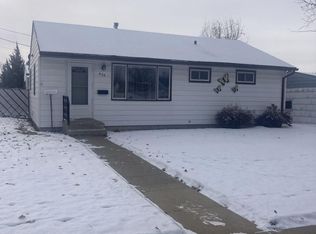This 2292 sq foot home has a desirable open concept floor plan. The updated kitchen with its maple cabinetry and nice neutral counters gives a great first impression when entering from the front door with spacious open view from living room to the kitchen with continuous laminate flooring. There are 3 bedrooms on the main floor along with an updated full bath. The dining room area has a bay window filling this open space with an abundance of natural light. The laundry area is just off the kitchen with easy access to back door and next to the attached single garage. In the basement is a generous sized family room, an additional large game room, an updated 3/4 bath, bedroom and storage/utility room. This home has all updated windows, newer boiler (2017) and brand new mini split A/C. There is an UGS to the garden area. This is a great opportunity and I would love to help you make this your new home!
This property is off market, which means it's not currently listed for sale or rent on Zillow. This may be different from what's available on other websites or public sources.
