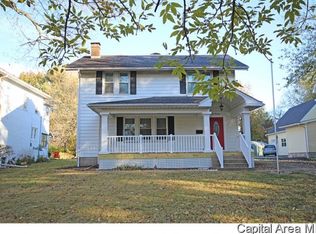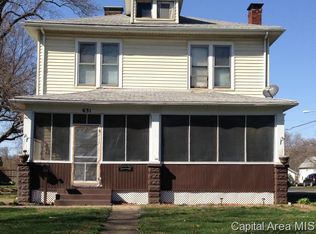Sold for $217,000 on 07/17/25
$217,000
613 E Black Ave, Springfield, IL 62702
4beds
2,367sqft
Single Family Residence, Residential
Built in ----
0.27 Acres Lot
$221,300 Zestimate®
$92/sqft
$-- Estimated rent
Home value
$221,300
$204,000 - $239,000
Not available
Zestimate® history
Loading...
Owner options
Explore your selling options
What's special
This beautifully updated two-story home offers space, charm, and comfort in all the right places. 613 Black features four spacious bedrooms upstairs and a finished basement family room- perfect for movie nights, a home office, or extra living space. The main level welcomes you with a warm layout ideal for everyday living and entertaining. Outside, enjoy excellent updated Sutton's siding, curb appeal, and a large yard with room to relax, garden, or play. Whether you're sipping coffee on the porch or gathering with loved ones inside, this home feels just right. Come see it for yourself- you might just fall in love.
Zillow last checked: 10 hours ago
Listing updated: July 17, 2025 at 01:18pm
Listed by:
Jim Fulgenzi Mobl:217-341-5393,
RE/MAX Professionals
Bought with:
Kyle Olsen, 475206742
RE/MAX Professionals
Source: RMLS Alliance,MLS#: CA1036087 Originating MLS: Capital Area Association of Realtors
Originating MLS: Capital Area Association of Realtors

Facts & features
Interior
Bedrooms & bathrooms
- Bedrooms: 4
- Bathrooms: 2
- Full bathrooms: 1
- 1/2 bathrooms: 1
Bedroom 1
- Level: Upper
- Dimensions: 13ft 8in x 13ft 4in
Bedroom 2
- Level: Upper
- Dimensions: 11ft 2in x 9ft 9in
Bedroom 3
- Level: Upper
- Dimensions: 9ft 1in x 9ft 9in
Bedroom 4
- Level: Upper
- Dimensions: 14ft 2in x 10ft 1in
Other
- Area: 515
Other
- Level: Main
- Dimensions: 13ft 3in x 13ft 4in
Family room
- Level: Lower
- Dimensions: 17ft 3in x 12ft 3in
Kitchen
- Level: Main
- Dimensions: 17ft 1in x 9ft 9in
Living room
- Level: Main
- Dimensions: 17ft 6in x 13ft 4in
Main level
- Area: 926
Recreation room
- Level: Lower
- Dimensions: 10ft 9in x 12ft 3in
Upper level
- Area: 926
Heating
- Forced Air
Cooling
- Central Air
Appliances
- Included: Dryer, Range, Refrigerator, Washer, Gas Water Heater
Features
- Ceiling Fan(s)
- Basement: Full,Partially Finished
- Number of fireplaces: 1
- Fireplace features: Gas Log, Living Room
Interior area
- Total structure area: 1,852
- Total interior livable area: 2,367 sqft
Property
Parking
- Total spaces: 2
- Parking features: Detached
- Garage spaces: 2
Features
- Levels: Two
- Patio & porch: Deck, Porch
Lot
- Size: 0.27 Acres
- Dimensions: 52 x 228
- Features: Other
Details
- Parcel number: 14220326037
Construction
Type & style
- Home type: SingleFamily
- Property subtype: Single Family Residence, Residential
Materials
- Frame, Vinyl Siding
- Foundation: Brick/Mortar
- Roof: Shingle
Condition
- New construction: No
Utilities & green energy
- Sewer: Public Sewer
- Water: Public
Community & neighborhood
Location
- Region: Springfield
- Subdivision: None
Price history
| Date | Event | Price |
|---|---|---|
| 7/17/2025 | Sold | $217,000-3.1%$92/sqft |
Source: | ||
| 5/30/2025 | Pending sale | $223,900$95/sqft |
Source: | ||
| 4/30/2025 | Listed for sale | $223,900+107.3%$95/sqft |
Source: | ||
| 12/15/2015 | Sold | $108,000+129.8%$46/sqft |
Source: Public Record | ||
| 6/18/2004 | Sold | $47,000$20/sqft |
Source: Public Record | ||
Public tax history
| Year | Property taxes | Tax assessment |
|---|---|---|
| 2024 | $2,214 +6.3% | $32,360 +9.5% |
| 2023 | $2,083 +5.5% | $29,558 +5.4% |
| 2022 | $1,975 +4.5% | $28,038 +3.9% |
Find assessor info on the county website
Neighborhood: 62702
Nearby schools
GreatSchools rating
- 4/10Ridgely Elementary SchoolGrades: PK-5Distance: 0.5 mi
- 1/10Washington Middle SchoolGrades: 6-8Distance: 2.3 mi
- 1/10Lanphier High SchoolGrades: 9-12Distance: 0.5 mi

Get pre-qualified for a loan
At Zillow Home Loans, we can pre-qualify you in as little as 5 minutes with no impact to your credit score.An equal housing lender. NMLS #10287.

