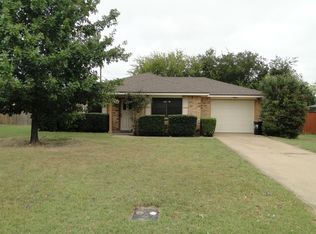Sold on 09/25/25
Price Unknown
613 E Avenue F, Midlothian, TX 76065
4beds
1,440sqft
Single Family Residence
Built in 1983
7,579.44 Square Feet Lot
$275,000 Zestimate®
$--/sqft
$2,033 Estimated rent
Home value
$275,000
$261,000 - $289,000
$2,033/mo
Zestimate® history
Loading...
Owner options
Explore your selling options
What's special
Located in the heart of downtown and zoned to highly sought-after Midlothian ISD schools, this upgraded 4-bedroom, 2-bath home combines comfort, style, and convenience. The converted garage adds flexibility—perfect as a fourth bedroom, playroom, or bonus space to fit your needs.
Inside, a bright living area and dedicated dining space flow seamlessly, creating an inviting setting for both everyday living and entertaining. The kitchen and bathrooms have been tastefully updated with modern finishes and functional design.
This home also features solar panels, offering energy efficiency and long-term savings—an ideal blend of sustainability and value. Additional highlights include updated flooring, fresh interior paint, and plenty of natural light throughout. Each bedroom offers ample space, and the layout is designed for comfortable day-to-day living.
Step outside to a generous backyard with plenty of space to relax, garden, or play. Whether you're hosting friends for a weekend cookout or enjoying a quiet evening under the stars, the outdoor space is a true bonus. With its central location close to local shops, dining, parks, and top-rated schools, this move-in ready home is a must-see!
Zillow last checked: 8 hours ago
Listing updated: September 26, 2025 at 07:31am
Listed by:
Brandon Reichenau 0652960,
RE/MAX FRONTIER 469-846-0123
Bought with:
Leslie Majors
Legacy Realty Group
Source: NTREIS,MLS#: 20895768
Facts & features
Interior
Bedrooms & bathrooms
- Bedrooms: 4
- Bathrooms: 2
- Full bathrooms: 2
Primary bedroom
- Level: First
- Dimensions: 14 x 16
Bedroom
- Level: First
- Dimensions: 12 x 12
Bedroom
- Level: First
- Dimensions: 12 x 12
Bonus room
- Level: First
- Dimensions: 18 x 20
Living room
- Level: First
- Dimensions: 14 x 16
Heating
- Central
Cooling
- Central Air, Ceiling Fan(s)
Appliances
- Included: Dishwasher, Electric Oven, Microwave, Refrigerator
- Laundry: Washer Hookup, Electric Dryer Hookup, Stacked
Features
- High Speed Internet, Cable TV
- Flooring: Wood
- Windows: Window Coverings
- Has basement: No
- Has fireplace: No
Interior area
- Total interior livable area: 1,440 sqft
Property
Parking
- Parking features: Concrete
Features
- Levels: One
- Stories: 1
- Exterior features: Other
- Pool features: None
- Fencing: Fenced,Other,Wood
Lot
- Size: 7,579 sqft
- Features: Interior Lot
Details
- Parcel number: 165832
Construction
Type & style
- Home type: SingleFamily
- Architectural style: Traditional,Detached
- Property subtype: Single Family Residence
Materials
- Brick, Wood Siding
- Foundation: Slab
- Roof: Composition
Condition
- Year built: 1983
Utilities & green energy
- Sewer: Public Sewer
- Water: Public
- Utilities for property: Sewer Available, Water Available, Cable Available
Community & neighborhood
Security
- Security features: Fire Alarm
Location
- Region: Midlothian
- Subdivision: Lewis Add #1
Other
Other facts
- Listing terms: Cash,Conventional,FHA,VA Loan
Price history
| Date | Event | Price |
|---|---|---|
| 9/25/2025 | Sold | -- |
Source: NTREIS #20895768 | ||
| 9/10/2025 | Pending sale | $275,000$191/sqft |
Source: NTREIS #20895768 | ||
| 8/27/2025 | Contingent | $275,000$191/sqft |
Source: NTREIS #20895768 | ||
| 7/21/2025 | Price change | $275,000-3.5%$191/sqft |
Source: NTREIS #20895768 | ||
| 6/24/2025 | Price change | $285,000-5%$198/sqft |
Source: NTREIS #20895768 | ||
Public tax history
| Year | Property taxes | Tax assessment |
|---|---|---|
| 2025 | -- | $241,560 +10% |
| 2024 | $2,760 +10.9% | $219,600 +10% |
| 2023 | $2,489 -41.3% | $199,636 +5.4% |
Find assessor info on the county website
Neighborhood: 76065
Nearby schools
GreatSchools rating
- 7/10Irvin Elementary SchoolGrades: PK-5Distance: 0.8 mi
- 5/10Frank Seale Middle SchoolGrades: 6-8Distance: 0.7 mi
- 6/10Midlothian High SchoolGrades: 9-12Distance: 1 mi
Schools provided by the listing agent
- Elementary: Irvin
- Middle: Frank Seale
- High: Midlothian
- District: Midlothian ISD
Source: NTREIS. This data may not be complete. We recommend contacting the local school district to confirm school assignments for this home.
Get a cash offer in 3 minutes
Find out how much your home could sell for in as little as 3 minutes with a no-obligation cash offer.
Estimated market value
$275,000
Get a cash offer in 3 minutes
Find out how much your home could sell for in as little as 3 minutes with a no-obligation cash offer.
Estimated market value
$275,000
