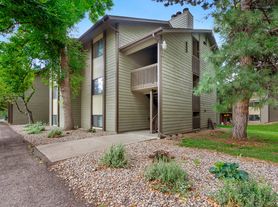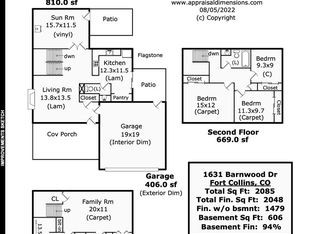Absolutely stunning4 bed,2 bath bi level house. Property has been meticulously remodeled. New paint inside and out, new appliances, cabinets, flooring, carpet, remodeled bathrooms, large back yard, 2 driveways, back deck. Brand new whole house a/c 6-7 month lease. Available immediately.$50 application fee, $3000 security deposit, tenant pays all utilities.
House for rent
Accepts Zillow applications
$2,800/mo
613 Dartmouth Trl, Fort Collins, CO 80525
4beds
1,796sqft
Price may not include required fees and charges.
Single family residence
Available now
Cats OK
Central air
Hookups laundry
Attached garage parking
Forced air
What's special
Back deckNew appliancesRemodeled bathrooms
- 12 days |
- -- |
- -- |
Travel times
Facts & features
Interior
Bedrooms & bathrooms
- Bedrooms: 4
- Bathrooms: 2
- Full bathrooms: 2
Heating
- Forced Air
Cooling
- Central Air
Appliances
- Included: WD Hookup
- Laundry: Hookups
Features
- WD Hookup
Interior area
- Total interior livable area: 1,796 sqft
Property
Parking
- Parking features: Attached, Off Street
- Has attached garage: Yes
- Details: Contact manager
Features
- Exterior features: Heating system: Forced Air, No Utilities included in rent
Details
- Parcel number: 9724305017
Construction
Type & style
- Home type: SingleFamily
- Property subtype: Single Family Residence
Community & HOA
Location
- Region: Fort Collins
Financial & listing details
- Lease term: 6 Month
Price history
| Date | Event | Price |
|---|---|---|
| 10/1/2025 | Listed for rent | $2,800+55.6%$2/sqft |
Source: Zillow Rentals | ||
| 10/1/2025 | Listing removed | $659,900$367/sqft |
Source: | ||
| 9/1/2025 | Price change | $659,900-1.5%$367/sqft |
Source: | ||
| 7/14/2025 | Listed for sale | $669,900$373/sqft |
Source: | ||
| 7/1/2025 | Listing removed | $669,900$373/sqft |
Source: | ||

