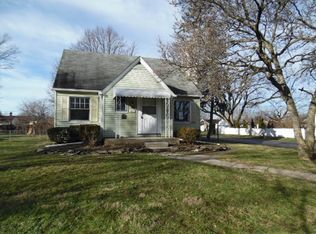Back on the Market HOME BEING SOLD AS IS! Great Opportunity to buy this charming ranch has so much to offer including hardwood floors, insulated windows and a finished full basement that has its own full spacious bathroom. The bonus feature of this home is that is is being sold with an additional parcel.....a 40 x 160 parcel bringing your total property to nearly 1/3 acre. Endless possibilities with this extra parcel.....garage? another house? Just steps away from Bishop Ready High School and a walk to Westgate Park, easy access to anywhere in central Ohio.
This property is off market, which means it's not currently listed for sale or rent on Zillow. This may be different from what's available on other websites or public sources.
