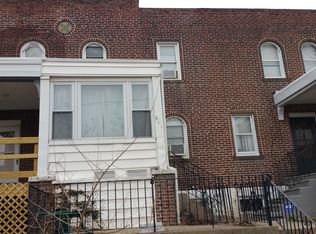Fannie Mae Homepath Property. Two story, two bedroom porch front row with hardwood floors and off street parking. Owner occupants can purchase this property with as little as 3c down! This property qualifies for Special Fannie Mae Homepath Renovation Financing. Buyer is responsible for U_O Certification and all costs involved with all buyer inspections. Investor offers will not be accepted by the seller prior to 3/12/12.
This property is off market, which means it's not currently listed for sale or rent on Zillow. This may be different from what's available on other websites or public sources.

